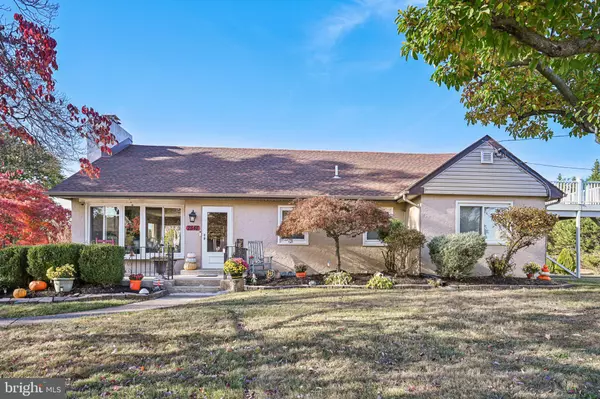
UPDATED:
11/05/2024 11:37 PM
Key Details
Property Type Single Family Home
Sub Type Detached
Listing Status Under Contract
Purchase Type For Sale
Square Footage 2,150 sqft
Price per Sqft $223
Subdivision Eddington Gdns
MLS Listing ID PABU2082524
Style Cape Cod
Bedrooms 4
Full Baths 3
HOA Y/N N
Abv Grd Liv Area 2,150
Originating Board BRIGHT
Year Built 1955
Annual Tax Amount $4,773
Tax Year 2024
Lot Size 0.511 Acres
Acres 0.51
Property Description
Your culinary skills will come alive in the exquisitely finished kitchen, which looks out over a dazzling pool, ensuring your summer days are as cool as they are stylish. And don’t worry about the mess – a finished basement provides ample space for recreation or a casual hangout zone, neatly tucked away from your main living spaces.
Each unique bedroom is thoughtfully designed with coziness and relaxation in mind, with the primary bedroom serving as a serene retreat from the bustling world outside. Indulge in the ease of having a two-car garage that promises to keep your vehicles snug during the winters months.
Nestled in a neighborhood brimming with life, from the nearby Bensalem High School ensuring educational prowess, to the Eddington Train Station for easy commuting to center city and the thrill of Parx Casino for weekend escapades, everything you need is just a stone’s throw away. Nature lovers can rejoice too; the Neshaminy State Park is a quick drive for those serene weekend walks along the Delaware River.
Keep the family close with the in-law suit with private entrance and private deck that could be converted into a duplex if desired.
This home is more than just a place to rest your head. It’s a canvas for your future memories, a cornerstone for family laughter, and a stepping stone to your next big adventure. Don’t just read about it; live it! Welcome home.
Location
State PA
County Bucks
Area Bensalem Twp (10102)
Zoning RESIDENTIAL
Rooms
Other Rooms Bedroom 2, Bedroom 3, Bedroom 4, Kitchen, Family Room, Foyer, Bedroom 1
Basement Full, Fully Finished
Main Level Bedrooms 2
Interior
Interior Features Bathroom - Tub Shower, Bathroom - Stall Shower, Family Room Off Kitchen, Kitchen - Eat-In, Attic/House Fan, Breakfast Area
Hot Water Oil
Heating Baseboard - Hot Water
Cooling Central A/C
Flooring Ceramic Tile, Laminated, Wood
Fireplaces Number 1
Fireplaces Type Wood
Inclusions washer, dryer, (upstairs refrig), window treatments (blinds), fixtures (ceiling fans)
Equipment Disposal, Dishwasher, Built-In Microwave, Oven/Range - Electric, Refrigerator
Fireplace Y
Appliance Disposal, Dishwasher, Built-In Microwave, Oven/Range - Electric, Refrigerator
Heat Source Oil
Exterior
Exterior Feature Deck(s), Patio(s), Porch(es)
Garage Garage - Front Entry
Garage Spaces 2.0
Fence Chain Link
Pool Above Ground, Vinyl
Waterfront N
Water Access N
Accessibility None
Porch Deck(s), Patio(s), Porch(es)
Total Parking Spaces 2
Garage Y
Building
Lot Description Corner
Story 2
Foundation Permanent
Sewer Public Sewer
Water Public
Architectural Style Cape Cod
Level or Stories 2
Additional Building Above Grade
New Construction N
Schools
School District Bensalem Township
Others
Senior Community No
Tax ID 02-039-142
Ownership Fee Simple
SqFt Source Estimated
Security Features Electric Alarm
Acceptable Financing VA, Conventional, Cash, FHA
Listing Terms VA, Conventional, Cash, FHA
Financing VA,Conventional,Cash,FHA
Special Listing Condition Standard


"My job is to find and attract mastery-based agents to the office, protect the culture, and make sure everyone is happy! "




