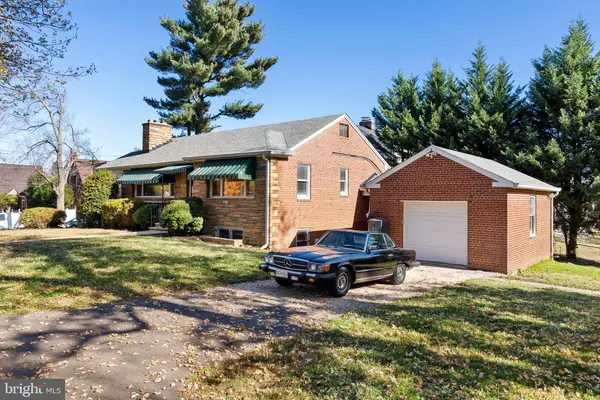
OPEN HOUSE
Sat Nov 23, 1:00pm - 3:00pm
UPDATED:
11/20/2024 07:06 PM
Key Details
Property Type Single Family Home
Sub Type Detached
Listing Status Active
Purchase Type For Sale
Square Footage 2,510 sqft
Price per Sqft $239
Subdivision Hillcrest
MLS Listing ID DCDC2166624
Style Ranch/Rambler
Bedrooms 3
Full Baths 2
HOA Y/N N
Abv Grd Liv Area 1,448
Originating Board BRIGHT
Year Built 1953
Annual Tax Amount $4,226
Tax Year 2023
Lot Size 9,583 Sqft
Acres 0.22
Lot Dimensions 5710//0001 5710//0002 home conveys with 2 lots 57 x 170
Property Description
This property features 3 bedrooms 2 full bathrooms, den and a detached 1 car garage. Comfortable floorplan with a spacious living room with a wood burning fireplace, large kitchen with room for table and a separate dining room leading out to the sunroom. The finished lower level features a generously sized family room additional fireplace, bedroom, 2nd full bathroom, laundry room and side covered breezeway leading to your detached 1 car garage. There is plenty of storage throughout the 2100 square foot home including the upstairs attic and utility room.
You will love the oversized corner lot perfect for large gathering and barbeques.
Turnkey and move in ready! This property has just been completely refreshed with a fresh coat of paint, refinished floors, new stove, new dishwasher and refinished bathrooms. Washington’s best kept secret, you are just minutes away to downtown DC, national harbor and multiple major employment centers.
Location
State DC
County Washington
Rooms
Other Rooms Sun/Florida Room
Basement Fully Finished
Main Level Bedrooms 2
Interior
Hot Water Natural Gas
Heating Hot Water
Cooling None
Fireplaces Number 2
Fireplace Y
Heat Source Natural Gas
Exterior
Garage Garage - Side Entry
Garage Spaces 6.0
Waterfront N
Water Access N
Accessibility None
Total Parking Spaces 6
Garage Y
Building
Lot Description Adjoins - Public Land, Additional Lot(s), Backs to Trees, Corner, Cul-de-sac, Level
Story 2
Foundation Stone
Sewer Public Sewer
Water Public
Architectural Style Ranch/Rambler
Level or Stories 2
Additional Building Above Grade, Below Grade
New Construction N
Schools
School District District Of Columbia Public Schools
Others
Pets Allowed Y
Senior Community No
Tax ID 5710//0001
Ownership Fee Simple
SqFt Source Estimated
Horse Property N
Special Listing Condition Standard
Pets Description No Pet Restrictions


"My job is to find and attract mastery-based agents to the office, protect the culture, and make sure everyone is happy! "




