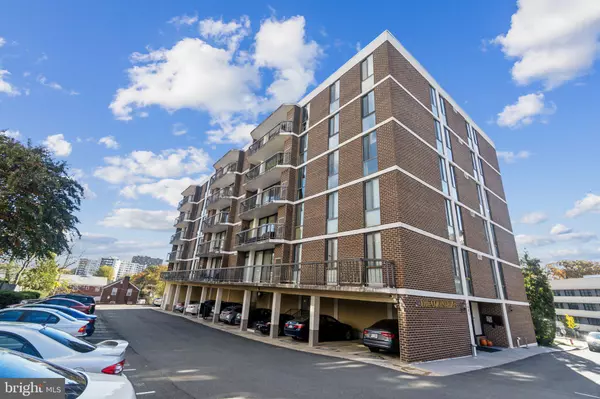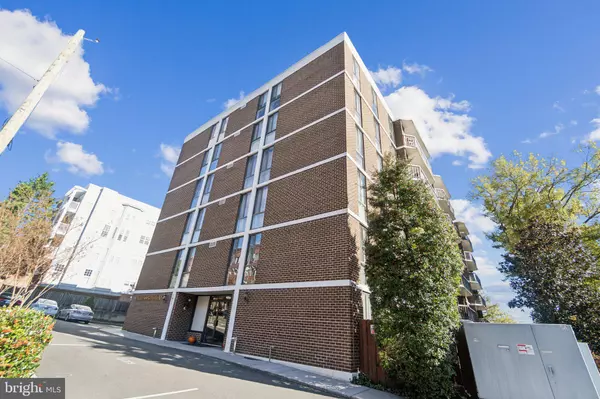
UPDATED:
11/20/2024 04:58 PM
Key Details
Property Type Condo
Sub Type Condo/Co-op
Listing Status Active
Purchase Type For Sale
Square Footage 1,173 sqft
Price per Sqft $511
Subdivision The Corinthian
MLS Listing ID VAAR2050518
Style Contemporary
Bedrooms 1
Full Baths 1
Half Baths 1
Condo Fees $474/mo
HOA Y/N N
Abv Grd Liv Area 1,173
Originating Board BRIGHT
Year Built 1974
Annual Tax Amount $6,174
Tax Year 2024
Property Description
Comfort and Convenience at Every Turn. This condo also offers the convenience of an assigned parking space, a dedicated storage bin within the building, and condo fees that cover water, sewer, and trash utilities. Everything you need for easy living is right at your fingertips. In the Heart of Courthouse with Easy Access to All You Love. Ideally located, this condo puts you just steps from Trader Joe’s, Whole Foods, Target, coffee shops, boutiques, and an array of dining options. Metro stations at Courthouse, Clarendon, and Rosslyn are all nearby, and quick access to major highways like I-66, Rt 50, I-395, and I-495 makes commuting effortless. You’re just minutes from Fort Myer, Arlington National Cemetery, the Pentagon, Amazon HQ, Reagan National Airport, Georgetown, and a wealth of other attractions. Experience Arlington’s Best Lifestyle and Scenic Beauty. Living here means you’re right in the heart of one of Arlington’s most desirable areas. Enjoy peaceful strolls around the historic Marine Corps Memorial, or spend time on the trails along the Potomac River, taking in breathtaking views of DC’s monuments and Arlington’s beautiful skyline. Don’t miss this unique opportunity to make The Corinthian your next home. This rare, fully updated condo won’t be on the market for long—schedule your tour today and embrace the best of Arlington living!
Location
State VA
County Arlington
Zoning RA6-15
Rooms
Other Rooms Living Room, Dining Room, Primary Bedroom, Kitchen, Foyer, Primary Bathroom, Half Bath
Main Level Bedrooms 1
Interior
Interior Features Bathroom - Tub Shower, Breakfast Area, Dining Area, Floor Plan - Traditional, Formal/Separate Dining Room, Kitchen - Galley, Kitchen - Eat-In, Primary Bath(s), Recessed Lighting, Upgraded Countertops, Window Treatments, Wood Floors
Hot Water Electric
Heating Heat Pump(s), Forced Air
Cooling Central A/C
Equipment Built-In Microwave, Dishwasher, Disposal, Dryer - Front Loading, Exhaust Fan, Oven/Range - Electric, Refrigerator, Stainless Steel Appliances, Washer, Washer - Front Loading, Dryer
Fireplace N
Appliance Built-In Microwave, Dishwasher, Disposal, Dryer - Front Loading, Exhaust Fan, Oven/Range - Electric, Refrigerator, Stainless Steel Appliances, Washer, Washer - Front Loading, Dryer
Heat Source Electric
Laundry Dryer In Unit, Has Laundry, Washer In Unit
Exterior
Exterior Feature Balcony
Garage Spaces 1.0
Parking On Site 1
Amenities Available Common Grounds
Waterfront N
Water Access N
Accessibility None
Porch Balcony
Total Parking Spaces 1
Garage N
Building
Story 1
Unit Features Mid-Rise 5 - 8 Floors
Sewer Public Sewer
Water Public
Architectural Style Contemporary
Level or Stories 1
Additional Building Above Grade, Below Grade
New Construction N
Schools
Elementary Schools Francis Scott Key
Middle Schools Williamsburg
High Schools Yorktown
School District Arlington County Public Schools
Others
Pets Allowed N
HOA Fee Include Trash,Water,Sewer,Common Area Maintenance
Senior Community No
Tax ID 17-026-035
Ownership Condominium
Special Listing Condition Standard


"My job is to find and attract mastery-based agents to the office, protect the culture, and make sure everyone is happy! "




