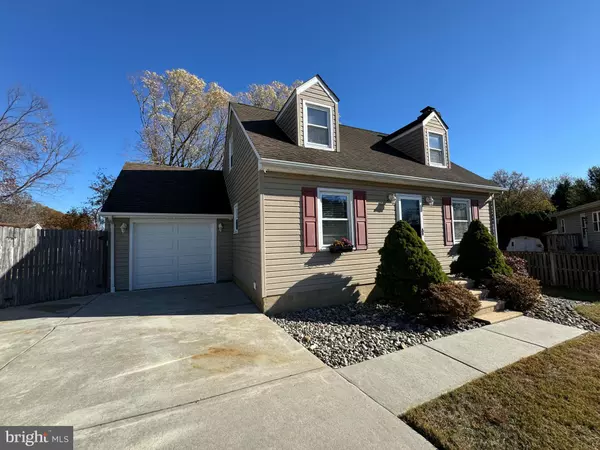
UPDATED:
11/21/2024 12:34 AM
Key Details
Property Type Single Family Home
Sub Type Detached
Listing Status Active
Purchase Type For Sale
Square Footage 1,275 sqft
Price per Sqft $296
Subdivision Christiana Green
MLS Listing ID DENC2071786
Style Cape Cod
Bedrooms 3
Full Baths 1
Half Baths 1
HOA Y/N N
Abv Grd Liv Area 1,275
Originating Board BRIGHT
Year Built 1984
Annual Tax Amount $2,355
Tax Year 2022
Lot Size 6,534 Sqft
Acres 0.15
Lot Dimensions 58.10 x 106.10
Property Description
Step into the heart of the home—an entirely revamped kitchen equipped with brand-new appliances, granite countertops, and a full pantry cabinet for ample storage. The stunning hardwood floors, recessed lighting, and 42” soft-close cabinets with pull-out drawers provide both style and practicality. Plus, enjoy the innovative “S” corner cabinet, making it a breeze to access every inch of storage space.
The flexible layout offers a main-level bedroom or home office and two generously sized bedrooms upstairs, making it ideal for families of all sizes or those looking to create a comfortable guest room. Upstairs, you’ll find newer carpet, while the first floor is adorned with hardwood throughout.
Entertain in style in the dining room, featuring a convenient slider that opens to a spacious 25’ x 15’ paver patio—perfect for outdoor gatherings. Cozy up by the wood-burning fireplace during chilly evenings, or take advantage of the ample yard space and extra parking for larger get-togethers. The full basement provides abundant storage options, and the attached garage, with a man door leading to the backyard, includes storage cabinets for easy organization.
This meticulously maintained home, painted throughout with sophistication, is a true standout. Come make it yours and enjoy a fabulous holiday season in the comfort and warmth of this charming property!
Location
State DE
County New Castle
Area Newark/Glasgow (30905)
Zoning NCPUD
Rooms
Other Rooms Living Room, Dining Room, Bedroom 2, Kitchen, Bedroom 1
Basement Full
Main Level Bedrooms 1
Interior
Hot Water Electric
Heating Heat Pump(s)
Cooling Central A/C
Fireplaces Number 1
Fireplace Y
Heat Source Electric
Exterior
Garage Garage - Front Entry
Garage Spaces 5.0
Waterfront N
Water Access N
Roof Type Shingle
Accessibility None
Attached Garage 1
Total Parking Spaces 5
Garage Y
Building
Story 2
Foundation Block
Sewer Public Sewer
Water Public
Architectural Style Cape Cod
Level or Stories 2
Additional Building Above Grade, Below Grade
Structure Type Dry Wall
New Construction N
Schools
School District Christina
Others
Senior Community No
Tax ID 09-034.40-037
Ownership Fee Simple
SqFt Source Assessor
Acceptable Financing Conventional, FHA, VA
Listing Terms Conventional, FHA, VA
Financing Conventional,FHA,VA
Special Listing Condition Standard


"My job is to find and attract mastery-based agents to the office, protect the culture, and make sure everyone is happy! "




