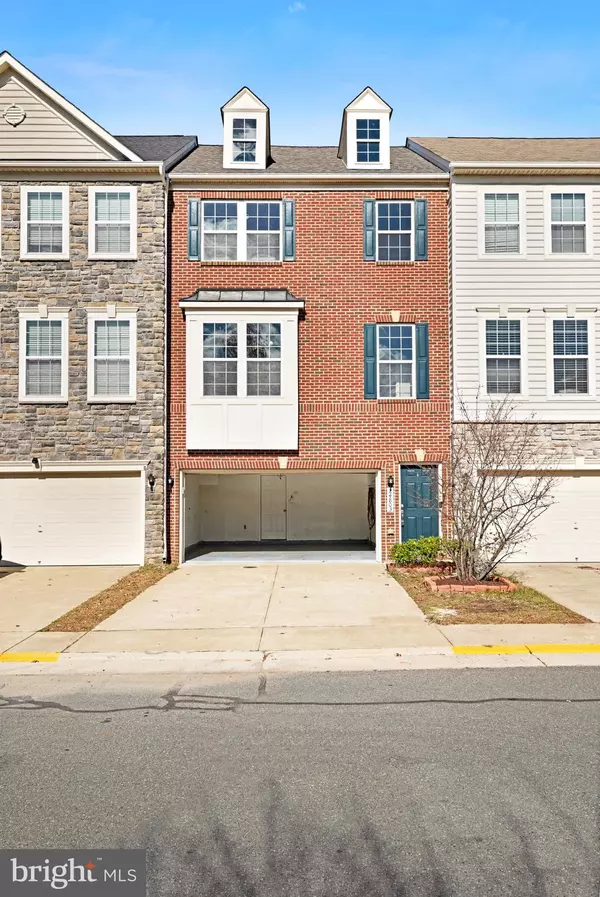
UPDATED:
11/26/2024 10:32 PM
Key Details
Property Type Townhouse
Sub Type Interior Row/Townhouse
Listing Status Active
Purchase Type For Rent
Square Footage 2,650 sqft
Subdivision Providence Glen
MLS Listing ID VALO2083752
Style Other
Bedrooms 3
Full Baths 3
Half Baths 1
HOA Y/N Y
Abv Grd Liv Area 2,650
Originating Board BRIGHT
Year Built 2013
Lot Size 1,742 Sqft
Acres 0.04
Property Description
The interior boasts a clean, modern aesthetic with hardwood floors throughout the main level, eliminating the need for carpet and adding to the home's polished look. The gourmet kitchen is a highlight, offering granite countertops, a large island perfect for meal prep or casual dining, upgraded maple cabinetry, and stainless steel appliances.
The living area centers around a cozy fireplace, ideal for relaxing or entertaining guests. The upper level is home to a luxurious master suite, which includes a sitting room for extra relaxation space, and spacious secondary bedrooms. The convenience of an upper-level laundry room adds practicality to everyday living.
The fully finished lower level is an inviting space, complete with a full bathroom and a walkout to a fenced backyard, providing a great option for guests or additional living space. Whether you're hosting or enjoying quiet moments at home, this townhome offers both comfort and style in a fantastic Chantilly location.
Location
State VA
County Loudoun
Zoning PDH4
Direction South
Interior
Interior Features Family Room Off Kitchen, Combination Kitchen/Living, Combination Dining/Living
Hot Water Natural Gas
Heating Forced Air
Cooling Central A/C
Fireplace N
Heat Source Natural Gas
Exterior
Parking Features Garage Door Opener
Garage Spaces 1.0
Water Access N
Accessibility None
Attached Garage 1
Total Parking Spaces 1
Garage Y
Building
Story 3
Foundation Slab
Sewer Public Sewer
Water Public
Architectural Style Other
Level or Stories 3
Additional Building Above Grade, Below Grade
New Construction N
Schools
Elementary Schools Arcola
Middle Schools Mercer
High Schools John Champe
School District Loudoun County Public Schools
Others
Pets Allowed Y
Senior Community No
Tax ID 205494358000
Ownership Other
SqFt Source Assessor
Miscellaneous HOA/Condo Fee,Trash Removal,Taxes,Common Area Maintenance
Pets Allowed Dogs OK, Case by Case Basis


"My job is to find and attract mastery-based agents to the office, protect the culture, and make sure everyone is happy! "




