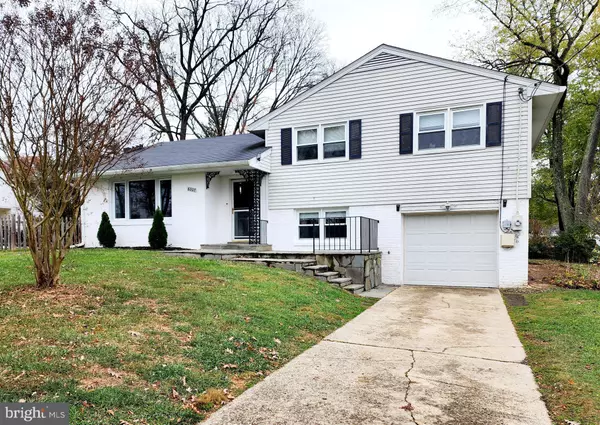
UPDATED:
11/17/2024 02:32 AM
Key Details
Property Type Single Family Home
Sub Type Detached
Listing Status Active
Purchase Type For Sale
Square Footage 1,477 sqft
Price per Sqft $431
Subdivision Springfield
MLS Listing ID VAFX2210854
Style Split Level
Bedrooms 4
Full Baths 2
HOA Y/N N
Abv Grd Liv Area 1,477
Originating Board BRIGHT
Year Built 1955
Annual Tax Amount $5,064
Tax Year 2018
Lot Size 0.259 Acres
Acres 0.26
Property Description
Situated less than a 5-minute drive from the Beltway, shopping centers, restaurants, and Springfield Mall, this home offers unparalleled convenience.
Step into a spacious living room that seamlessly flows into the dining room and kitchen. Additional space can be found in the back family room, which leads to a sizable deck, brick patio, and ample yard space on both sides of the house – perfect for outdoor entertaining.
Upstairs, you'll find three sizeable bedrooms and a well-kept, upgraded bathroom.
The basement is filled with natural daylight and includes a spacious bedroom, laundry room, and bathroom, offering flexibility for various uses.
This property is being sold as-is, presenting a great opportunity for you to make it your own.
Location
State VA
County Fairfax
Zoning RESIDENTIAL
Rooms
Basement Daylight, Full, Windows
Interior
Interior Features Attic, Breakfast Area, Dining Area, Window Treatments, Floor Plan - Open
Hot Water Natural Gas
Heating Forced Air
Cooling Central A/C
Fireplaces Number 1
Fireplaces Type Mantel(s)
Equipment Dishwasher, Disposal, Dryer, Refrigerator, Stove, Washer, Oven - Wall
Fireplace Y
Appliance Dishwasher, Disposal, Dryer, Refrigerator, Stove, Washer, Oven - Wall
Heat Source Natural Gas
Exterior
Garage Garage - Front Entry
Garage Spaces 1.0
Utilities Available Natural Gas Available, Electric Available
Waterfront N
Water Access N
Accessibility Other
Attached Garage 1
Total Parking Spaces 1
Garage Y
Building
Story 3
Foundation Permanent
Sewer Public Sewer
Water Public
Architectural Style Split Level
Level or Stories 3
Additional Building Above Grade
New Construction N
Schools
Elementary Schools Crestwood
High Schools John R. Lewis
School District Fairfax County Public Schools
Others
Senior Community No
Tax ID 0803 02440012
Ownership Fee Simple
SqFt Source Estimated
Special Listing Condition Standard


"My job is to find and attract mastery-based agents to the office, protect the culture, and make sure everyone is happy! "




