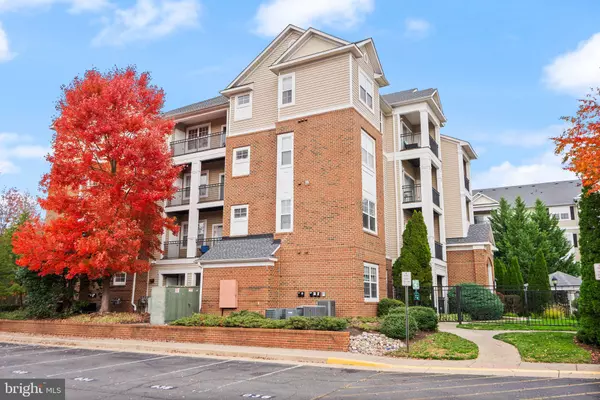
UPDATED:
11/22/2024 11:43 AM
Key Details
Property Type Condo
Sub Type Condo/Co-op
Listing Status Active
Purchase Type For Sale
Square Footage 947 sqft
Price per Sqft $369
Subdivision Bryson At Woodland Park
MLS Listing ID VAFX2209184
Style Contemporary
Bedrooms 2
Full Baths 1
Condo Fees $450/mo
HOA Y/N N
Abv Grd Liv Area 947
Originating Board BRIGHT
Year Built 2005
Annual Tax Amount $3,874
Tax Year 2024
Property Description
2 bedroom, 1 bath home has been meticulously maintained and is move-in ready! Step inside to discover hardwood floors and crown molding throughout the living and dining room. Enjoy cooking a meal in the bright kitchen with granite counters, gas cooking, pantry for extra storage and ceramic tile flooring. Pass through from kitchen to dining room makes entertaining effortless. Living room with cozy fireplace steps out to a private and spacious balcony overlooking wooded common area. Primary bedroom with walk-in closet. 2nd bedroom has a built-in desk with cabinetry. This room would make the perfect home office!
Spacious full bath with tub shower and access to the laundry room. New carpet throughout and newer ceiling fans. Black out window treatments convey. Elevator access to 3rd floor. Private corner unit. Quick same level access to assigned parking space in the garage. New HVAC system in 2023 and new dishwasher in 2021. This community offers incredible amenities including 2 pools, billiards room, 24/7 fitness center, business center, outdoor grilling stations and evening and weekend concierge service. Condo fees include maintenance of common grounds, pavement, amenities, gate access, concierge
service, management service, and parking areas. Unbeatable location—walk to Herndon Silver Metro Station and shopping center that includes a Harris Teeter, restaurants and retail. Just minutes from Reston Town Center, Dulles International Airport and major commuter routes such as the Dulles Toll Road and Fairfax County Parkway.
Location
State VA
County Fairfax
Zoning 400
Rooms
Other Rooms Living Room, Dining Room, Primary Bedroom, Bedroom 2, Kitchen, Laundry, Full Bath
Main Level Bedrooms 2
Interior
Interior Features Floor Plan - Open, Bathroom - Tub Shower, Carpet, Ceiling Fan(s), Crown Moldings, Dining Area, Pantry, Upgraded Countertops, Walk-in Closet(s), Window Treatments, Wood Floors, Built-Ins
Hot Water Natural Gas
Heating Forced Air
Cooling Central A/C
Flooring Hardwood, Ceramic Tile, Carpet
Equipment Disposal, Refrigerator, Washer, Oven/Range - Gas, Built-In Microwave, Dryer, Dishwasher
Appliance Disposal, Refrigerator, Washer, Oven/Range - Gas, Built-In Microwave, Dryer, Dishwasher
Heat Source Natural Gas
Laundry Dryer In Unit, Washer In Unit
Exterior
Exterior Feature Balcony
Parking On Site 1
Amenities Available Pool - Outdoor, Exercise Room, Fitness Center, Club House, Elevator, Tot Lots/Playground
Waterfront N
Water Access N
Accessibility Elevator
Porch Balcony
Garage N
Building
Story 1
Unit Features Garden 1 - 4 Floors
Sewer Public Sewer
Water Public
Architectural Style Contemporary
Level or Stories 1
Additional Building Above Grade, Below Grade
New Construction N
Schools
Elementary Schools Call School Board
Middle Schools Carson
High Schools Westfield
School District Fairfax County Public Schools
Others
Pets Allowed Y
HOA Fee Include Common Area Maintenance,Snow Removal,Trash,Ext Bldg Maint,Recreation Facility,Pool(s),Reserve Funds,Road Maintenance,Security Gate,Management,Insurance
Senior Community No
Tax ID 0164 24020323
Ownership Condominium
Security Features Security Gate
Special Listing Condition Standard
Pets Description No Pet Restrictions


"My job is to find and attract mastery-based agents to the office, protect the culture, and make sure everyone is happy! "




