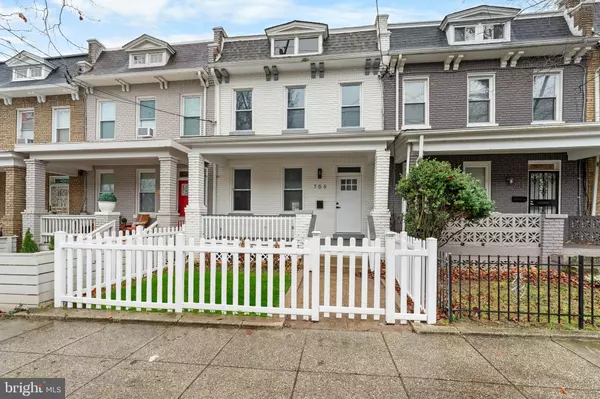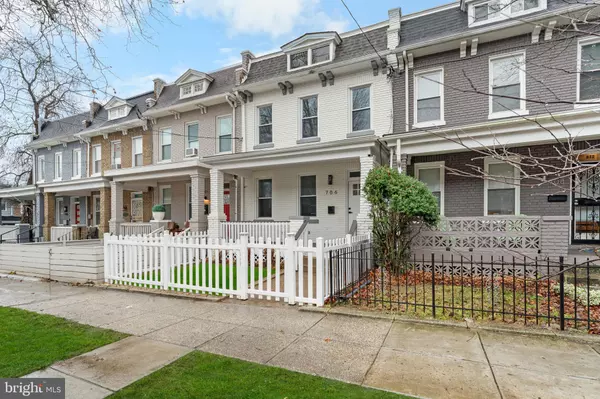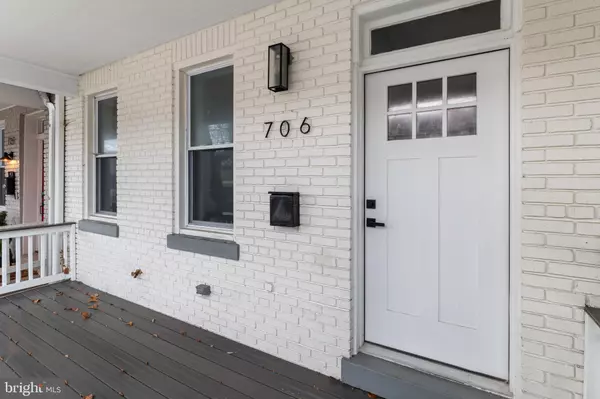OPEN HOUSE
Sat Jan 18, 12:00pm - 3:00pm
UPDATED:
01/17/2025 04:49 PM
Key Details
Property Type Townhouse
Sub Type Interior Row/Townhouse
Listing Status Active
Purchase Type For Sale
Square Footage 1,803 sqft
Price per Sqft $499
Subdivision Petworth
MLS Listing ID DCDC2171928
Style Colonial
Bedrooms 4
Full Baths 3
Half Baths 1
HOA Y/N N
Abv Grd Liv Area 1,488
Originating Board BRIGHT
Year Built 1923
Annual Tax Amount $4,699
Tax Year 2024
Lot Size 1,300 Sqft
Acres 0.03
Property Description
As you enter, you'll be greeted by an open-concept main level featuring a sleek, updated kitchen outfitted with premium appliances and sophisticated finishes. The spacious living area flows seamlessly, creating an inviting space for relaxation or entertaining. A conveniently located half-bath enhances the practicality of the main floor.
Upstairs, discover three generously sized bedrooms, each with walk-in closets, and two thoughtfully designed bathrooms. The master suite serves as a serene retreat, complete with its own luxurious en-suite bathroom. To make life even easier, a dedicated laundry area is also located on this level.
The fully finished basement, with a private rear entrance, is a true standout feature. This flexible space is perfect for guests, extended family, or potential rental income. It includes a large living room, a bedroom, a full bathroom, a second laundry area, and a wet bar—creating a fully self-contained living option.
With its prime address, modern updates, and versatile living spaces, this rowhouse offers the perfect balance of luxury, comfort, and practicality in the heart of DC.
Location
State DC
County Washington
Zoning R4
Rooms
Basement Outside Entrance, Fully Finished
Interior
Interior Features Breakfast Area, Kitchen - Country
Hot Water Natural Gas
Heating Hot Water
Cooling None
Fireplace N
Heat Source Electric
Exterior
Amenities Available None
Water Access N
Accessibility None
Garage N
Building
Story 3
Foundation Other
Sewer Public Sewer
Water Public
Architectural Style Colonial
Level or Stories 3
Additional Building Above Grade, Below Grade
New Construction N
Schools
School District District Of Columbia Public Schools
Others
Pets Allowed Y
HOA Fee Include None
Senior Community No
Tax ID 3153//0061
Ownership Fee Simple
SqFt Source Assessor
Acceptable Financing Cash, Conventional, FHA, FHVA, FHLMC, VA
Listing Terms Cash, Conventional, FHA, FHVA, FHLMC, VA
Financing Cash,Conventional,FHA,FHVA,FHLMC,VA
Special Listing Condition Standard
Pets Allowed No Pet Restrictions

"My job is to find and attract mastery-based agents to the office, protect the culture, and make sure everyone is happy! "




