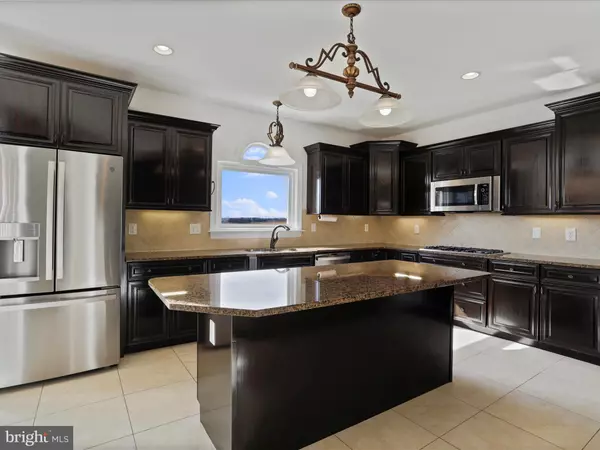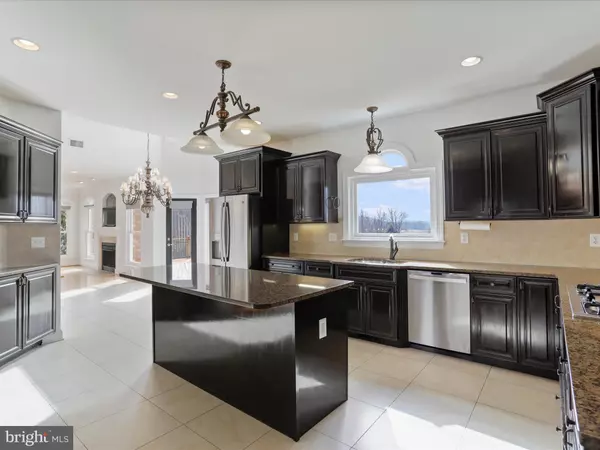UPDATED:
02/14/2025 12:22 AM
Key Details
Property Type Single Family Home
Sub Type Detached
Listing Status Active
Purchase Type For Sale
Square Footage 4,386 sqft
Price per Sqft $273
Subdivision Painter Hill
MLS Listing ID VAFV2024066
Style Colonial
Bedrooms 4
Full Baths 4
Half Baths 1
HOA Y/N N
Abv Grd Liv Area 3,418
Originating Board BRIGHT
Year Built 2008
Annual Tax Amount $4,080
Tax Year 2022
Lot Size 2.370 Acres
Acres 2.37
Property Sub-Type Detached
Property Description
Perched on nearly **2.5 acres of pristine land**, this **grand all-brick estate** is a rare blend of timeless elegance and modern luxury. With **breathtaking mountain views** and a backdrop of rolling **multi-generational farms**, this home is a **private sanctuary** offering unmatched serenity.
Step inside to discover a **meticulously maintained** interior, where every detail has been thoughtfully upgraded. The upper level boasts **four palatial bedrooms**, including **two lavish en-suites** and **a Jack-and-Jill bath with private vanities**, ensuring both comfort and privacy. The grandeur continues with **a soaring two-story layout**, **exquisite craftsmanship**, and **upgrades galore**.
The homeowner has spared no expense—**a brand-new architectural shingle roof (50-year transferable warranty), new windows and doors, upgraded HVAC systems, and premium stainless steel appliances** enhance the home's value and efficiency. Outside, a **sprawling Trex deck** overlooks the lush, **fenced rear yard**, while a **14-zone underground irrigation system** keeps the landscape pristine.
The **partially finished walkout lower level** features a **full bathroom** and opens to a **tranquil patio**, the perfect setting to enjoy **breathtaking sunsets from your own backyard**. Additional highlights include an **oversized 3-car garage, a newer rear board fence, and a spacious storage shed**.
This **exceptional estate** is a rare find—schedule your private tour today and experience **luxury, elegance, and scenic beauty** in one remarkable home!
Location
State VA
County Frederick
Zoning RA
Rooms
Basement Partially Finished, Outside Entrance, Walkout Level, Windows
Interior
Interior Features Breakfast Area, Combination Dining/Living, Combination Kitchen/Dining, Crown Moldings, Dining Area, Kitchen - Gourmet, Kitchen - Island, Sprinkler System, Walk-in Closet(s), Water Treat System, Window Treatments, Wood Floors
Hot Water Propane
Heating Forced Air, Heat Pump(s), Zoned
Cooling Central A/C, Zoned
Flooring Hardwood, Carpet
Fireplaces Number 3
Fireplaces Type Double Sided, Fireplace - Glass Doors, Gas/Propane
Equipment Built-In Microwave, Central Vacuum, Cooktop, Dishwasher, Oven - Double, Refrigerator, Stainless Steel Appliances, Trash Compactor
Fireplace Y
Window Features Double Hung,Double Pane,Palladian
Appliance Built-In Microwave, Central Vacuum, Cooktop, Dishwasher, Oven - Double, Refrigerator, Stainless Steel Appliances, Trash Compactor
Heat Source Propane - Leased
Laundry Upper Floor
Exterior
Parking Features Garage - Side Entry, Garage Door Opener, Oversized
Garage Spaces 9.0
Fence Rear
Water Access N
View Mountain, Pasture, Scenic Vista
Roof Type Architectural Shingle
Street Surface Black Top
Accessibility None
Road Frontage State
Attached Garage 3
Total Parking Spaces 9
Garage Y
Building
Lot Description Front Yard, Landscaping, Level, No Thru Street, Premium, Rear Yard
Story 3
Foundation Permanent
Sewer On Site Septic
Water Well
Architectural Style Colonial
Level or Stories 3
Additional Building Above Grade, Below Grade
Structure Type 9'+ Ceilings,High,Tray Ceilings
New Construction N
Schools
School District Frederick County Public Schools
Others
Senior Community No
Tax ID 74 4 1 11
Ownership Fee Simple
SqFt Source Assessor
Special Listing Condition Standard
Virtual Tour https://integrityimagingsolutionsllc.hd.pics/1958573

"My job is to find and attract mastery-based agents to the office, protect the culture, and make sure everyone is happy! "




