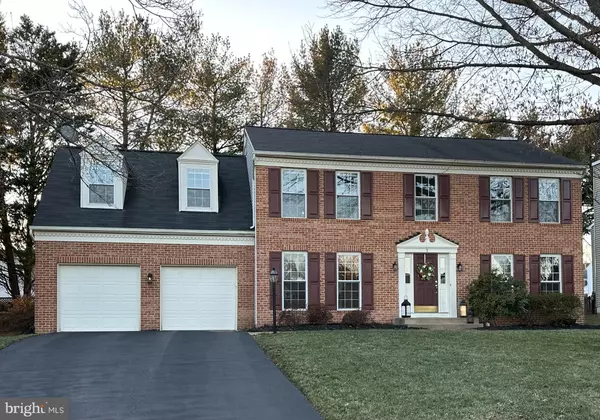UPDATED:
02/24/2025 03:04 PM
Key Details
Property Type Single Family Home
Sub Type Detached
Listing Status Coming Soon
Purchase Type For Sale
Square Footage 3,155 sqft
Price per Sqft $205
Subdivision Hampton Oaks
MLS Listing ID VAST2036198
Style Colonial
Bedrooms 4
Full Baths 3
Half Baths 1
HOA Fees $73/mo
HOA Y/N Y
Abv Grd Liv Area 2,525
Originating Board BRIGHT
Year Built 1993
Annual Tax Amount $4,359
Tax Year 2024
Lot Size 9,483 Sqft
Acres 0.22
Property Sub-Type Detached
Property Description
Welcome Home to this spacious beauty at its finest in the desirable “Hampton Oaks” neighborhood. This lovely Hampton Oaks brick front home offers a 4 bedroom/3.5 bathroom and is tucked into an inviting cul-de-sac. As you enter the foyer, you will notice the welcoming staircase with maple flooring to the 2nd floor. The entire 1st floor offers maple hardwoods. The spacious dining room with crown molding provides generous natural light. What a beautiful way to create new memories around the dining room table with family and friends. The living room provides ample natural light and molding with room for entertaining. The family room has an open floor concept with an upgraded bump-out, gas fireplace, and abundance of windows. The kitchen continues with an island, recess lighting, white cabinetry, granite countertops, stainless steel appliances and a space for an eat-in kitchen. Down the main hall you will pass an inviting powder room. Ascending the stairs you will arrive on the landing which overlooks the foyer. All the bedrooms provide ample space for living. Bedroom #4, bedroom #3, and bedroom #2 all offer nice natural light and ceiling fans. The hall full tile bath is welcoming. The spacious primary bedroom offers walk-in closets with an additional closet and areas for storage. The primary bathroom has its large jacuzzi garden tub, double sinks, tile shower, and a separate toilet area. The partially finished basement consists of a recreation room, a full bath with additional unfinished area for storage. The backyard offers a beautiful stamped concrete patio for your own outdoor oasis. Nestled in the Hampton Oaks neighborhood, you will have access to the community outdoor pool, tennis courts, basketball courts, and a community center. What a location…you are just minutes away from an elementary school, shopping, dining, and access to commuter lots and I95.
Location
State VA
County Stafford
Zoning R1
Rooms
Basement Connecting Stairway, Daylight, Partial, Heated, Interior Access, Partially Finished, Windows
Interior
Interior Features Attic/House Fan, Bathroom - Soaking Tub, Bathroom - Stall Shower, Bathroom - Tub Shower, Bathroom - Walk-In Shower, Carpet, Ceiling Fan(s), Chair Railings, Crown Moldings, Dining Area, Formal/Separate Dining Room, Kitchen - Eat-In, Kitchen - Island, Kitchen - Table Space, Recessed Lighting, Upgraded Countertops, Walk-in Closet(s), Window Treatments, Wood Floors, Floor Plan - Traditional
Hot Water Natural Gas
Heating Forced Air
Cooling Ceiling Fan(s), Central A/C
Equipment Built-In Microwave, Dishwasher, Disposal, Exhaust Fan, Oven/Range - Gas, Refrigerator, Stainless Steel Appliances, Water Heater, Dryer - Front Loading, Washer - Front Loading
Fireplace N
Appliance Built-In Microwave, Dishwasher, Disposal, Exhaust Fan, Oven/Range - Gas, Refrigerator, Stainless Steel Appliances, Water Heater, Dryer - Front Loading, Washer - Front Loading
Heat Source Natural Gas
Exterior
Exterior Feature Patio(s), Roof
Parking Features Garage - Front Entry, Garage Door Opener, Inside Access
Garage Spaces 2.0
Utilities Available Under Ground
Amenities Available Common Grounds, Community Center, Pool - Outdoor, Tennis Courts, Volleyball Courts, Tot Lots/Playground
Water Access N
Accessibility None
Porch Patio(s), Roof
Attached Garage 2
Total Parking Spaces 2
Garage Y
Building
Lot Description Cul-de-sac, Front Yard, Landscaping, Rear Yard
Story 3
Foundation Slab
Sewer Public Sewer
Water Public
Architectural Style Colonial
Level or Stories 3
Additional Building Above Grade, Below Grade
New Construction N
Schools
Elementary Schools Hampton Oaks
Middle Schools H.H. Poole
High Schools North Stafford
School District Stafford County Public Schools
Others
HOA Fee Include Common Area Maintenance,Management,Pool(s)
Senior Community No
Tax ID 20P 5 208
Ownership Fee Simple
SqFt Source Assessor
Special Listing Condition Standard

"My job is to find and attract mastery-based agents to the office, protect the culture, and make sure everyone is happy! "



