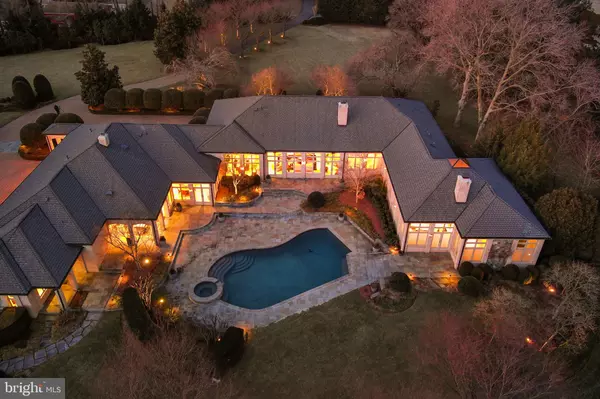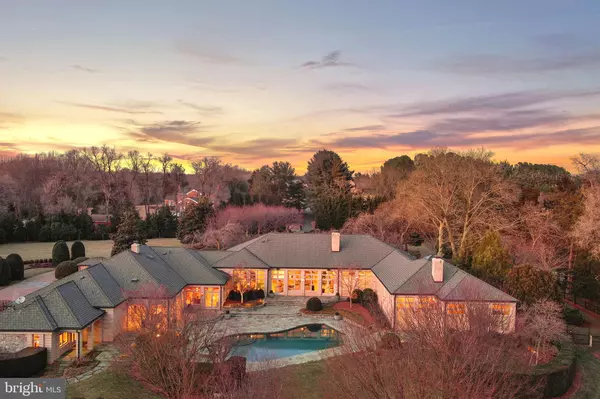UPDATED:
02/25/2025 05:26 PM
Key Details
Property Type Single Family Home
Sub Type Detached
Listing Status Coming Soon
Purchase Type For Sale
Square Footage 10,884 sqft
Price per Sqft $551
Subdivision Forestville
MLS Listing ID VAFX2223210
Style Ranch/Rambler,Contemporary
Bedrooms 6
Full Baths 7
Half Baths 3
HOA Y/N N
Abv Grd Liv Area 8,884
Originating Board BRIGHT
Year Built 2003
Annual Tax Amount $37,558
Tax Year 2024
Lot Size 5.000 Acres
Acres 5.0
Property Sub-Type Detached
Property Description
Tucked away on a private road off Georgetown Pike, this stunning 5-acre estate offers an unparalleled blend of elegance, comfort, and resort-style living. Boasting nearly 9,000 square feet on the Main Level, and 13000 square feet under roof for the ultimate in single-level living. This custom-built home is a masterpiece of design, featuring the highest quality materials, exquisite craftsmanship, and over $1 million in breathtaking landscaping.
Sophisticated Interior & Grand Living Spaces
As you step through the grand mahogany double doors, a magnificent reception hall with hardwood floors and custom moldings welcomes you. The sunken formal living room, with a striking masonry fireplace and expansive views of the pool, creates a warm and inviting atmosphere. Adjacent, the formal dining room also overlooks the outdoor oasis, setting the stage for elegant gatherings.
The chef's kitchen is a culinary dream, featuring two center islands—one for cooking and another for prep—top-of-the-line appliances, industrial-strength gas cooking, a Sub-Zero refrigerator, black galaxy countertops, and custom flat paneled cherry cabinetry. A spacious Costco pantry, powder room, and garage entry foyer provide additional convenience. The open-concept breakfast area, with walls of glass, seamlessly flows into the family room, which showcases a stunning stone fireplace, custom built-ins, and recessed lighting throughout. Just outside, an outdoor kitchen and private poolside bathroom, featuring a private spa with a sauna, shower. All this elevates the outdoor entertaining experience.
Private Office Wing & Luxurious Bedrooms
A dedicated office wing offers two private offices—ideal for working from home—along with an additional formal powder room. The bedroom wing features five oversized bedrooms, each with en-suite bathrooms, walk-in closets, and recessed lighting.
The primary suite is a sanctuary of relaxation, with a private sitting area, dual-sided fireplace, and direct access to the patio and pool. The spa-like primary bath boasts dual vanities, a soaking tub, an expansive custom closet, and a luxurious shower with multiple showerheads and body sprayers.
Incredible Lower Level & Guest House
The lower level is designed for ultimate entertainment, featuring a stylish sitting area, billiards room, game room, and a custom bar with pendant lighting and natural cherry cabinets as well as black galaxy countertops. Dual pocket doors lead to a state-of-the-art media room with seating for ten. Additional highlights include a spacious exercise room and a powder room.
A separate guest house offers a private retreat with a bedroom, living room, small full kitchen, and bathroom. The quest has its own entrance—ideal for extended stays or an au pair or in law suite.
Resort-Style Outdoor Living
This estate's outdoor spaces are truly spectacular. A heated inground pool serves as the focal point, visible from most rooms in the home. Lush landscaping, with up-lighting on mature trees, creates a serene ambiance. A sports court, hidden within the landscape, offers the perfect space for basketball enthusiasts. A screened porch overlooks the expansive backyard, providing an additional space to unwind.
The five-car garage is a car collector's dream, complete with heat and a unique drainage system. The paver driveway, with a front parking area and motor court, enhances the estate's grand entrance.
An Unparalleled Offering
This extraordinary Great Falls estate offers privacy, luxury, and every imaginable amenity. A true oasis, just minutes from the heart of Great Falls and major commuter routes, yet worlds away in tranquility.
Schedule your private tour today and experience the unmatched beauty of this remarkable home.
Location
State VA
County Fairfax
Zoning 100
Rooms
Basement Connecting Stairway, Daylight, Partial, Fully Finished, Heated
Main Level Bedrooms 6
Interior
Interior Features 2nd Kitchen, Additional Stairway, Bar, Bathroom - Jetted Tub, Bathroom - Stall Shower, Bathroom - Tub Shower, Bathroom - Walk-In Shower, Breakfast Area, Built-Ins, Butlers Pantry, Chair Railings, Crown Moldings, Dining Area, Entry Level Bedroom, Family Room Off Kitchen, Floor Plan - Open, Formal/Separate Dining Room, Kitchen - Gourmet, Kitchen - Island, Kitchenette, Pantry, Primary Bath(s), Recessed Lighting, Sauna, Sound System, Sprinkler System, Upgraded Countertops, Walk-in Closet(s), WhirlPool/HotTub, Window Treatments, Wood Floors
Hot Water Natural Gas
Heating Central
Cooling Central A/C, Programmable Thermostat, Zoned
Flooring Hardwood
Fireplaces Number 3
Fireplaces Type Fireplace - Glass Doors, Gas/Propane, Mantel(s), Wood
Equipment Built-In Microwave, Built-In Range, Commercial Range, Dishwasher, Disposal, Dryer, Dryer - Front Loading, Exhaust Fan, Extra Refrigerator/Freezer, Humidifier, Icemaker, Microwave, Oven - Double, Oven - Self Cleaning, Oven - Wall, Oven/Range - Gas, Range Hood, Refrigerator, Six Burner Stove, Stainless Steel Appliances, Washer, Washer - Front Loading
Furnishings No
Fireplace Y
Window Features Casement,Double Hung,Double Pane,Energy Efficient,Insulated,Low-E,Screens
Appliance Built-In Microwave, Built-In Range, Commercial Range, Dishwasher, Disposal, Dryer, Dryer - Front Loading, Exhaust Fan, Extra Refrigerator/Freezer, Humidifier, Icemaker, Microwave, Oven - Double, Oven - Self Cleaning, Oven - Wall, Oven/Range - Gas, Range Hood, Refrigerator, Six Burner Stove, Stainless Steel Appliances, Washer, Washer - Front Loading
Heat Source Natural Gas
Laundry Main Floor
Exterior
Exterior Feature Breezeway, Brick, Patio(s), Screened, Roof, Terrace
Parking Features Additional Storage Area, Built In, Garage - Side Entry, Garage Door Opener, Inside Access, Oversized, Other
Garage Spaces 11.0
Pool Gunite, Heated, In Ground, Pool/Spa Combo
Utilities Available Cable TV, Multiple Phone Lines
Water Access N
View Garden/Lawn, Trees/Woods
Roof Type Architectural Shingle
Accessibility 2+ Access Exits, 32\"+ wide Doors, 36\"+ wide Halls, Doors - Lever Handle(s), Level Entry - Main
Porch Breezeway, Brick, Patio(s), Screened, Roof, Terrace
Attached Garage 5
Total Parking Spaces 11
Garage Y
Building
Lot Description Backs to Trees, Cleared, Landscaping, Level, Premium, Private, Rear Yard, Secluded, SideYard(s)
Story 2
Foundation Concrete Perimeter
Sewer Septic = # of BR, Septic Exists
Water Well
Architectural Style Ranch/Rambler, Contemporary
Level or Stories 2
Additional Building Above Grade, Below Grade
Structure Type 9'+ Ceilings,2 Story Ceilings,Tray Ceilings
New Construction N
Schools
Elementary Schools Great Falls
Middle Schools Cooper
High Schools Langley
School District Fairfax County Public Schools
Others
Senior Community No
Tax ID 0131 01 0076
Ownership Fee Simple
SqFt Source Assessor
Security Features Electric Alarm,Exterior Cameras,Main Entrance Lock,Motion Detectors,Security System
Special Listing Condition Standard
Virtual Tour https://my.matterport.com/show/?m=LxtzNb3Y7WM&brand=0&mls=1&

"My job is to find and attract mastery-based agents to the office, protect the culture, and make sure everyone is happy! "




