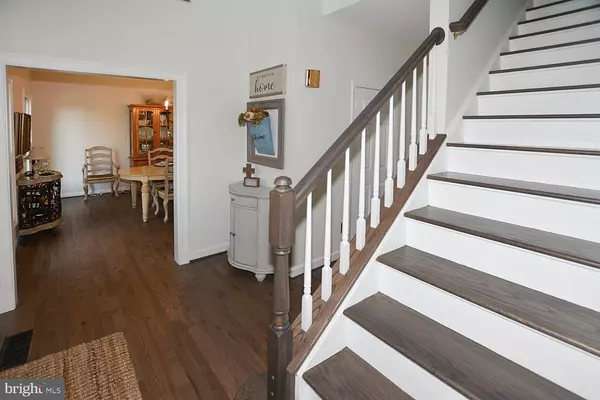For more information regarding the value of a property, please contact us for a free consultation.
6731 ROCK BROOK DR Clifton, VA 20124
Want to know what your home might be worth? Contact us for a FREE valuation!

Our team is ready to help you sell your home for the highest possible price ASAP
Key Details
Sold Price $650,000
Property Type Single Family Home
Sub Type Detached
Listing Status Sold
Purchase Type For Sale
Square Footage 3,118 sqft
Price per Sqft $208
Subdivision Little Rocky Run
MLS Listing ID VAFX1085324
Sold Date 11/26/19
Style Colonial
Bedrooms 5
Full Baths 3
Half Baths 1
HOA Fees $81/mo
HOA Y/N Y
Abv Grd Liv Area 2,538
Originating Board BRIGHT
Year Built 1995
Annual Tax Amount $7,022
Tax Year 2019
Lot Size 9,730 Sqft
Acres 0.22
Property Description
Major Price Adjustment! Now is the time! Welcome to sought after Little Rocky Run! Nestled in Fairfax County, Little Rocky Run captures the essence of a true community. Featuring 3 pools, an elementary school, play grounds and an array of community gathers & celebrations throughout the year. This home is amazing! A brand new kitchen will wow you as you enter the main level, white cabinets, a stunning center island, Stainless appliances, recessed lighting, open floorplan concept, family room with built in's, expansive living and dining area, new hardwoods, modern and sleek design, the owners suite is impressively large with a big walk in closet and luxury bath, 3 other bedrooms on the main level with walk in closets and an extra full bath, the lower level is open, light and bright and exits to the back yard complete with play set that will convey. It also features a 5th bedroom and full bath-great for extended family, live in nanny or teens. New is 2016 Roof and HVAC, Most of the windows are new, New kitchen, hardwoods and main level remodeling 2018, all new paint, new driveway, and a finished walk in attic for storage-WOW!
Location
State VA
County Fairfax
Zoning 302
Rooms
Other Rooms Living Room, Dining Room, Primary Bedroom, Bedroom 2, Bedroom 3, Bedroom 4, Bedroom 5, Kitchen, Family Room, Den, Library, Breakfast Room, Bathroom 3, Primary Bathroom
Basement Fully Finished, Daylight, Full, Outside Entrance, Rear Entrance, Walkout Stairs, Windows
Interior
Interior Features Attic, Breakfast Area, Built-Ins, Carpet, Ceiling Fan(s), Crown Moldings, Dining Area, Family Room Off Kitchen, Formal/Separate Dining Room, Kitchen - Eat-In, Kitchen - Table Space, Primary Bath(s), Pantry, Soaking Tub, Walk-in Closet(s), Wood Floors
Hot Water Natural Gas
Heating Forced Air
Cooling Central A/C
Flooring Hardwood, Carpet, Ceramic Tile
Fireplaces Number 1
Fireplaces Type Brick, Mantel(s), Wood
Equipment Built-In Range, Cooktop, Dishwasher, Disposal, Dryer, Icemaker, Oven - Self Cleaning, Oven/Range - Electric, Refrigerator, Stainless Steel Appliances, Stove, Water Heater
Fireplace Y
Window Features Energy Efficient,Sliding,Screens
Appliance Built-In Range, Cooktop, Dishwasher, Disposal, Dryer, Icemaker, Oven - Self Cleaning, Oven/Range - Electric, Refrigerator, Stainless Steel Appliances, Stove, Water Heater
Heat Source Natural Gas
Laundry Main Floor
Exterior
Exterior Feature Deck(s)
Parking Features Garage - Front Entry, Additional Storage Area
Garage Spaces 2.0
Amenities Available Community Center, Common Grounds, Club House, Pool - Outdoor, Recreational Center, Swimming Pool, Tot Lots/Playground
Water Access N
Accessibility 2+ Access Exits
Porch Deck(s)
Attached Garage 2
Total Parking Spaces 2
Garage Y
Building
Story 3+
Sewer Public Sewer
Water Public
Architectural Style Colonial
Level or Stories 3+
Additional Building Above Grade, Below Grade
New Construction N
Schools
Elementary Schools Union Mill
Middle Schools Liberty
High Schools Centreville
School District Fairfax County Public Schools
Others
HOA Fee Include Common Area Maintenance,Management,Pool(s),Recreation Facility,Reserve Funds,Road Maintenance,Snow Removal,Trash
Senior Community No
Tax ID 0654 07 0052
Ownership Fee Simple
SqFt Source Assessor
Special Listing Condition Standard
Read Less

Bought with David M Swartzbaugh • Weichert, REALTORS

"My job is to find and attract mastery-based agents to the office, protect the culture, and make sure everyone is happy! "




