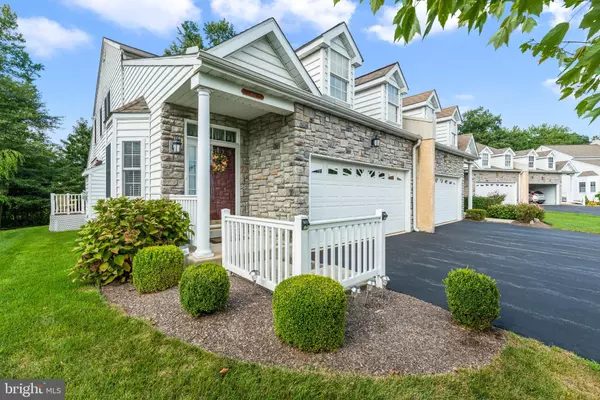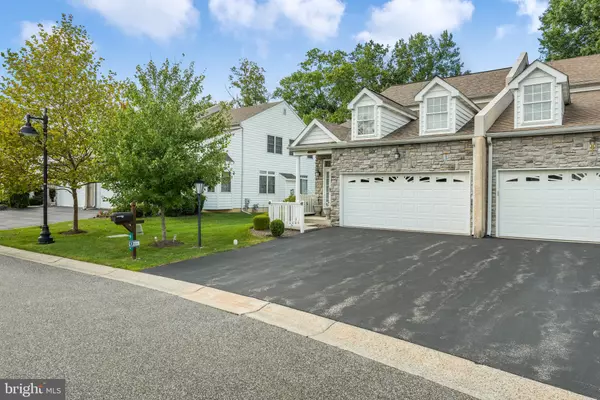For more information regarding the value of a property, please contact us for a free consultation.
910 EMERALD DOWNS Garnet Valley, PA 19060
Want to know what your home might be worth? Contact us for a FREE valuation!

Our team is ready to help you sell your home for the highest possible price ASAP
Key Details
Sold Price $330,000
Property Type Single Family Home
Sub Type Twin/Semi-Detached
Listing Status Sold
Purchase Type For Sale
Square Footage 1,899 sqft
Price per Sqft $173
Subdivision Belmont
MLS Listing ID PADE499688
Sold Date 12/06/19
Style Colonial
Bedrooms 2
Full Baths 2
Half Baths 1
HOA Fees $230/mo
HOA Y/N Y
Abv Grd Liv Area 1,899
Originating Board BRIGHT
Year Built 2006
Annual Tax Amount $7,842
Tax Year 2019
Lot Dimensions 0.00 x 0.00
Property Description
Welcome to 910 Emerald Downs in the wonderful over 55 community of Belmont in Garnet Valley. This 2 bedroom, 2.5 bathroom home is a can't miss. Impeccably maintained and lovingly cared for this home is move in ready. As you enter you'll notice the gleaming hardwood floors and open floor plan. Filled with sunlight this first floor features a generous sized kitchen with a bar style counter area. There's room for a dining table just off the kitchen as well. Off of the living room you'll find the first floor master suite with upgraded floors, 2 closets and a large bathroom. Also on the floor you'll find a powder room for guests. Off of the kitchen is the laundry area that also gives access to the garage and basement. Not to be forgotten is the upper floor lot area. Take the stairs or use the built in chair lift! You find a large area big enough for couches a tv and a nice area for a desk or home office. There is a second bedroom and full bath on this upper level. This is one of the nicest homes in the entire community. Close to Delaware and tax free shopping this is a perfect location.
Location
State PA
County Delaware
Area Bethel Twp (10403)
Zoning R-10 SINGLE FAMILY
Rooms
Basement Full
Main Level Bedrooms 1
Interior
Interior Features Ceiling Fan(s), Carpet, Crown Moldings, Dining Area, Floor Plan - Open, Primary Bath(s), Recessed Lighting, Wainscotting
Heating Forced Air
Cooling Central A/C
Fireplaces Number 1
Fireplaces Type Gas/Propane
Fireplace Y
Heat Source Natural Gas
Laundry Main Floor
Exterior
Garage Built In, Garage - Front Entry, Garage Door Opener, Inside Access
Garage Spaces 4.0
Amenities Available Club House, Common Grounds, Community Center, Exercise Room, Fitness Center, Gated Community, Jog/Walk Path, Party Room
Water Access N
View Trees/Woods
Accessibility Chairlift
Attached Garage 2
Total Parking Spaces 4
Garage Y
Building
Story 2
Sewer Public Sewer
Water Public
Architectural Style Colonial
Level or Stories 2
Additional Building Above Grade, Below Grade
New Construction N
Schools
Elementary Schools Garnet Valley Elem
Middle Schools Garnet Valley
High Schools Garnet Valley High
School District Garnet Valley
Others
HOA Fee Include Common Area Maintenance,Lawn Maintenance,Recreation Facility,Snow Removal
Senior Community Yes
Age Restriction 55
Tax ID 03-00-00602-14
Ownership Fee Simple
SqFt Source Assessor
Acceptable Financing Cash, Conventional
Listing Terms Cash, Conventional
Financing Cash,Conventional
Special Listing Condition Standard
Read Less

Bought with William E Finigan • Long & Foster Real Estate, Inc.

"My job is to find and attract mastery-based agents to the office, protect the culture, and make sure everyone is happy! "




