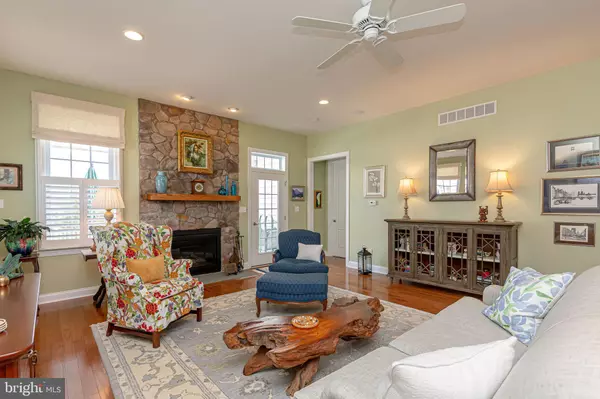For more information regarding the value of a property, please contact us for a free consultation.
816 WOODS END CT Collegeville, PA 19426
Want to know what your home might be worth? Contact us for a FREE valuation!

Our team is ready to help you sell your home for the highest possible price ASAP
Key Details
Sold Price $533,000
Property Type Single Family Home
Sub Type Detached
Listing Status Sold
Purchase Type For Sale
Square Footage 1,910 sqft
Price per Sqft $279
Subdivision Regency Hills At Providence
MLS Listing ID PAMC622296
Sold Date 12/06/19
Style Ranch/Rambler
Bedrooms 2
Full Baths 2
HOA Fees $295/mo
HOA Y/N Y
Abv Grd Liv Area 1,910
Originating Board BRIGHT
Year Built 2015
Annual Tax Amount $7,250
Tax Year 2020
Lot Size 7,120 Sqft
Acres 0.16
Lot Dimensions 75.00 x 0.00
Property Description
Experience the relaxed lifestyle of Regency Hills, an active 55+ award winning community in Montgomery County. Enter the open foyer, complete with hardwood floors and tray ceilings. Adjourning the foyer is an elegant dining room with a wall of windows accented by transom windows and custom drapes, chair rail and molding. This is just a hint of the specialty features in this expansive ranch style home. The gourmet kitchen features wrap around counters that overlook the extensive great room. Ample custom cherry cabinets, stainless appliances and recessed lighting are a delight to any hostess. The great room is complimented by hardwood floors and showcases a floor to ceiling stone fireplace. Plantation shutters offer privacy and light to this center of activity. The owners added a built in entertainment unit complete with wet bar, wine refrigerator and specialty cabinets. Enjoy a morning coffee, afternoon book or relaxing evening under the pergola on the raised trex deck overlooking the treed open space. The master bedroom with tray ceiling is a warm retreat opening to double doors and the master bath featuring an oversized stall shower with seat and a separate soaking tub. The owner suite is complete with walk in closet . A second bedroom, full bath and office/den are added features of this home. The first floor laundry, two car garage and an enormous unfinished basement with 9 ft ceilings is ideal for added space or storage. Additional features include central vac, sound system in family room, den and front hall, a phantom door to deck and lawn irrigation system. Located close to the Providence town center & Wegmans and the new WaWa at Oaks. A monthly calendar of events is available for this active 55+ community. Two clubhouses, Indoor and outdoor pools, tennis and pickleball courts. Street lights and sidewalks, trash and a monitored security system are some of the items included in the monthly association fee. This well cared for home is a must see!
Location
State PA
County Montgomery
Area Upper Providence Twp (10661)
Zoning ARR
Rooms
Other Rooms Dining Room, Primary Bedroom, Kitchen, Den, Basement, Foyer, Great Room, Laundry, Bathroom 2, Primary Bathroom
Basement Full
Main Level Bedrooms 2
Interior
Interior Features Bar, Built-Ins, Breakfast Area, Central Vacuum, Chair Railings, Crown Moldings, Entry Level Bedroom, Formal/Separate Dining Room, Floor Plan - Open, Kitchen - Gourmet, Primary Bath(s), Pantry, Recessed Lighting, Stall Shower, Tub Shower, Walk-in Closet(s), Wet/Dry Bar
Heating Forced Air
Cooling Central A/C
Flooring Hardwood, Carpet, Ceramic Tile
Fireplaces Number 1
Fireplaces Type Gas/Propane
Equipment Central Vacuum, Built-In Microwave, Built-In Range, Dishwasher, Cooktop, Disposal, Dryer, Microwave, Oven - Self Cleaning, Refrigerator, Washer
Fireplace Y
Appliance Central Vacuum, Built-In Microwave, Built-In Range, Dishwasher, Cooktop, Disposal, Dryer, Microwave, Oven - Self Cleaning, Refrigerator, Washer
Heat Source Natural Gas
Laundry Main Floor
Exterior
Exterior Feature Deck(s)
Garage Garage Door Opener, Inside Access
Garage Spaces 2.0
Utilities Available Under Ground
Amenities Available Billiard Room, Club House, Exercise Room, Fitness Center, Game Room, Library, Party Room, Pool - Indoor, Pool - Outdoor, Putting Green, Tennis Courts
Waterfront N
Water Access N
Accessibility Doors - Lever Handle(s), Level Entry - Main
Porch Deck(s)
Attached Garage 2
Total Parking Spaces 2
Garage Y
Building
Story 1
Foundation Concrete Perimeter
Sewer Public Sewer
Water Public
Architectural Style Ranch/Rambler
Level or Stories 1
Additional Building Above Grade, Below Grade
New Construction N
Schools
School District Spring-Ford Area
Others
Pets Allowed Y
HOA Fee Include All Ground Fee,Lawn Maintenance,Management,Pool(s),Snow Removal,Trash
Senior Community Yes
Age Restriction 55
Tax ID 61-00-00343-954
Ownership Fee Simple
SqFt Source Estimated
Security Features Monitored,Security System
Acceptable Financing Cash, Conventional
Listing Terms Cash, Conventional
Financing Cash,Conventional
Special Listing Condition Standard
Pets Description Cats OK, Dogs OK, Number Limit
Read Less

Bought with Mary Jane Doyle • BHHS Fox & Roach-Malvern

"My job is to find and attract mastery-based agents to the office, protect the culture, and make sure everyone is happy! "




