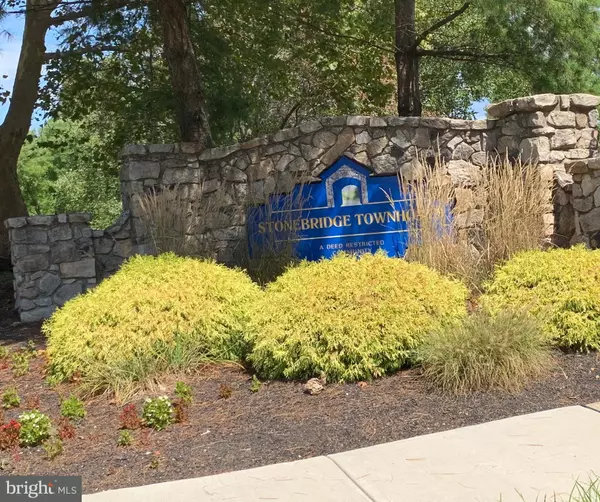For more information regarding the value of a property, please contact us for a free consultation.
338 STONEBRIDGE BLVD New Castle, DE 19720
Want to know what your home might be worth? Contact us for a FREE valuation!

Our team is ready to help you sell your home for the highest possible price ASAP
Key Details
Sold Price $170,000
Property Type Townhouse
Sub Type Interior Row/Townhouse
Listing Status Sold
Purchase Type For Sale
Square Footage 1,650 sqft
Price per Sqft $103
Subdivision Stonebridge
MLS Listing ID DENC485782
Sold Date 12/13/19
Style Traditional
Bedrooms 3
Full Baths 2
Half Baths 1
HOA Y/N N
Abv Grd Liv Area 1,650
Originating Board BRIGHT
Year Built 1991
Annual Tax Amount $1,640
Tax Year 2018
Lot Size 1,742 Sqft
Acres 0.04
Lot Dimensions 22.50 x 87.60
Property Description
Gorgeous townhouse in Stonebridge! This quiet community has a lot to offer. Homeowners association covers trash removal, lawn care, pool, clubhouse and tennis. This home features an open floor concept, great for family interaction. As you enter the home, you ll find the beautiful galley kitchen. All appliances are included. The beautiful living room has a fireplace and sliding doors to the backyard. The backyard has a cozy concrete patio. Upstairs you will find three bedrooms, two full baths and laundry room. The master bedroom has a full bathroom with a standing shower stall and a walk-in closet. New HVAC system installed in 2017. The home is eligible for up to $5,000.00 grant assistance for qualified buyers. Close to major roads, restaurants, and shopping. Schedule your tour today!
Location
State DE
County New Castle
Area New Castle/Red Lion/Del.City (30904)
Zoning NCTH
Rooms
Other Rooms Living Room, Dining Room, Primary Bedroom, Bedroom 2, Bedroom 3, Kitchen
Interior
Interior Features Floor Plan - Open, Stall Shower, Walk-in Closet(s)
Hot Water Natural Gas
Heating Forced Air
Cooling Central A/C
Flooring Partially Carpeted, Vinyl
Fireplaces Number 1
Equipment Dishwasher, Disposal, Dryer, Microwave, Refrigerator, Washer
Fireplace Y
Appliance Dishwasher, Disposal, Dryer, Microwave, Refrigerator, Washer
Heat Source Natural Gas
Laundry Upper Floor
Exterior
Parking Features Garage - Front Entry
Garage Spaces 1.0
Water Access N
Roof Type Shingle
Accessibility None
Attached Garage 1
Total Parking Spaces 1
Garage Y
Building
Lot Description Backs to Trees, Front Yard
Story 2
Foundation Slab
Sewer Public Sewer
Water Public
Architectural Style Traditional
Level or Stories 2
Additional Building Above Grade, Below Grade
Structure Type Dry Wall
New Construction N
Schools
School District Colonial
Others
Senior Community No
Tax ID 10-029.40-461
Ownership Fee Simple
SqFt Source Assessor
Security Features Smoke Detector
Acceptable Financing Cash, Conventional, FHA, VA
Listing Terms Cash, Conventional, FHA, VA
Financing Cash,Conventional,FHA,VA
Special Listing Condition Standard
Read Less

Bought with Rakan I Abu-Zahra • Keller Williams Realty Wilmington
"My job is to find and attract mastery-based agents to the office, protect the culture, and make sure everyone is happy! "




