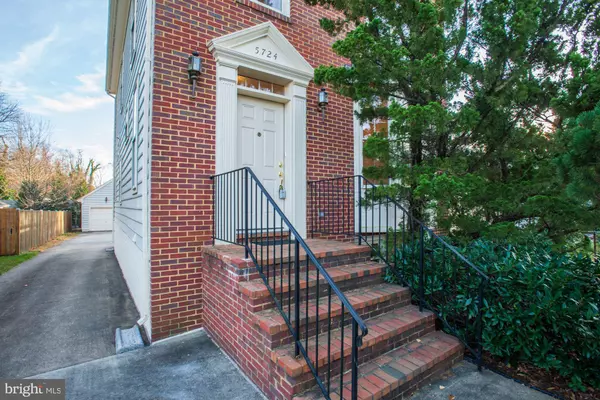For more information regarding the value of a property, please contact us for a free consultation.
5724 4TH ST N Arlington, VA 22205
Want to know what your home might be worth? Contact us for a FREE valuation!

Our team is ready to help you sell your home for the highest possible price ASAP
Key Details
Sold Price $800,000
Property Type Single Family Home
Sub Type Detached
Listing Status Sold
Purchase Type For Sale
Square Footage 1,716 sqft
Price per Sqft $466
Subdivision Bluemont
MLS Listing ID VAAR157358
Sold Date 12/23/19
Style Colonial
Bedrooms 3
Full Baths 3
Half Baths 1
HOA Y/N N
Abv Grd Liv Area 1,716
Originating Board BRIGHT
Year Built 1991
Annual Tax Amount $8,141
Tax Year 2019
Lot Size 5,768 Sqft
Acres 0.13
Property Description
Start the new year in your new home. Wonderful opportunity to own a 3 bedroom, 3.5 bathroom home in North Arlington. NO HOA! Great home or investment property. Located in charming Bluemont. It is a dream location for cyclists and runners with the WO&D Trail so close. Quiet street with no through traffic. Easy access to Carlin Springs Road and Wilson Blvd. About 1.5 miles to the Ballston Metro. Convenient for commute to Amazon HQ2. Large 2-car garage and long driveway for easy parking. Gleaming hardwood floors on the main level. New carpet on the upper level and fresh paint on the main level and upper level. Cozy gas fireplace in lower level. Large deck for grilling. Furnace new in 2019. House in neutral colors and ready for buyers to decorate and update kitchen and baths to their taste at their leisure. Easy commute to DC, Tysons Corner, and Alexandria. About 15 minutes to National Airport. Get all of the benefits of living in North Arlington with a house that has everything you need!
Location
State VA
County Arlington
Zoning R-6
Rooms
Other Rooms Living Room, Dining Room, Primary Bedroom, Bedroom 2, Bedroom 3, Kitchen, Family Room, Foyer, Breakfast Room, Storage Room, Bathroom 1, Bathroom 2, Full Bath
Basement Other
Interior
Interior Features Carpet, Ceiling Fan(s), Dining Area, Floor Plan - Traditional, Formal/Separate Dining Room, Kitchen - Eat-In, Primary Bath(s), Soaking Tub, Stall Shower, Tub Shower, Walk-in Closet(s), Wood Floors
Heating Zoned
Cooling Central A/C
Fireplaces Number 1
Fireplaces Type Gas/Propane
Equipment Built-In Microwave, Dishwasher, Disposal, Dryer, Icemaker, Oven/Range - Gas, Refrigerator, Washer, Water Heater
Fireplace Y
Appliance Built-In Microwave, Dishwasher, Disposal, Dryer, Icemaker, Oven/Range - Gas, Refrigerator, Washer, Water Heater
Heat Source Natural Gas
Laundry Basement
Exterior
Garage Garage - Front Entry, Garage Door Opener
Garage Spaces 2.0
Water Access N
Accessibility None
Total Parking Spaces 2
Garage Y
Building
Story 3+
Sewer Public Sewer
Water Public
Architectural Style Colonial
Level or Stories 3+
Additional Building Above Grade, Below Grade
New Construction N
Schools
School District Arlington County Public Schools
Others
Pets Allowed Y
Senior Community No
Tax ID 13-042-045
Ownership Fee Simple
SqFt Source Estimated
Horse Property N
Special Listing Condition Standard
Pets Description No Pet Restrictions
Read Less

Bought with Harjot Singh • Fairfax Realty 50/66 LLC

"My job is to find and attract mastery-based agents to the office, protect the culture, and make sure everyone is happy! "




