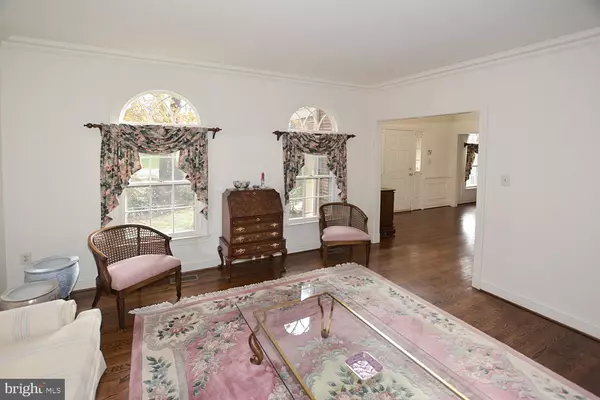For more information regarding the value of a property, please contact us for a free consultation.
5922 FAIRVIEW WOODS DR Fairfax Station, VA 22039
Want to know what your home might be worth? Contact us for a FREE valuation!

Our team is ready to help you sell your home for the highest possible price ASAP
Key Details
Sold Price $825,000
Property Type Single Family Home
Sub Type Detached
Listing Status Sold
Purchase Type For Sale
Square Footage 3,576 sqft
Price per Sqft $230
Subdivision Fair View Woods
MLS Listing ID VAFX1100352
Sold Date 01/31/20
Style Colonial
Bedrooms 5
Full Baths 4
Half Baths 1
HOA Fees $30
HOA Y/N Y
Abv Grd Liv Area 3,576
Originating Board BRIGHT
Year Built 1993
Annual Tax Amount $9,559
Tax Year 2019
Lot Size 0.574 Acres
Acres 0.57
Property Description
Just in time for the holidays. This one-owner home shines with pride of ownership. A Rare opportunity to own a wonderful home on a fabulous homesite, boasting great curb appeal, backing to mature trees in this highly sought-after community. Elegant curved staircase in the two-story entry foyer sets the stage; gleaming hardwood floors, formal living and dining rooms with architectural accents, plaster ceiling medallions, oversized one-piece crown and chair moldings, butler pantry and custom-built wet bar are ideal for the upcoming holiday season. Make everyday living a special occasion in the open, sprawling design of the gourmet kitchen with its expansive cabinetry, large center island, breakfast area, Sunroom and inviting Family Room overlooking mature trees, established plantings and green lawn. This home promises to impress friends and family with over 5,000 square-feet of high finishing touches on 3-complete levels, 5 bedrooms, 4.5 baths, an enormous master suite with vaulted ceilings, Palladian windows, sitting area, a department store sized walk-in closet and supersized master bath, custom window treatments, ample storage, game/media room, au-pair suite, daylight walk-out lower level, energy saving appliances, 2-HVAC systems, recessed LED lighting, gas heat & water heater, gas logs, sun-deck, patio. The community offers sidewalks, easy access to Fairfax County Parkway, Rt-123, George Mason University, Government Center, VRE for daily commuters into town, major shopping, upscale restaurants, Wegmans, Whole Foods, public library, lakes, parks and the Robinson school pyramid.
Location
State VA
County Fairfax
Zoning 030
Rooms
Other Rooms Living Room, Dining Room, Primary Bedroom, Bedroom 2, Bedroom 3, Bedroom 4, Bedroom 5, Kitchen, Family Room, Recreation Room, Storage Room
Basement Connecting Stairway, Daylight, Partial, Fully Finished, Heated, Improved, Interior Access, Outside Entrance, Rear Entrance, Shelving, Sump Pump, Walkout Level, Windows
Interior
Interior Features Attic, Breakfast Area, Butlers Pantry, Carpet, Ceiling Fan(s), Central Vacuum, Chair Railings, Curved Staircase, Dining Area, Family Room Off Kitchen, Floor Plan - Traditional, Formal/Separate Dining Room, Intercom, Kitchen - Eat-In, Kitchen - Gourmet, Kitchen - Island, Kitchen - Table Space, Primary Bath(s), Pantry, Recessed Lighting, Tub Shower, Walk-in Closet(s), Window Treatments, Wood Floors
Hot Water Natural Gas
Heating Forced Air, Zoned
Cooling Ceiling Fan(s), Central A/C
Flooring Carpet, Ceramic Tile, Hardwood
Fireplaces Number 1
Fireplaces Type Brick, Mantel(s)
Equipment Dishwasher, Disposal, Dryer, Icemaker, Intercom, Oven - Double, Oven - Wall, Refrigerator, Stainless Steel Appliances, Washer, Water Heater, Central Vacuum
Furnishings No
Fireplace Y
Window Features Casement,Double Hung,Palladian
Appliance Dishwasher, Disposal, Dryer, Icemaker, Intercom, Oven - Double, Oven - Wall, Refrigerator, Stainless Steel Appliances, Washer, Water Heater, Central Vacuum
Heat Source Natural Gas
Laundry Has Laundry, Main Floor
Exterior
Exterior Feature Deck(s)
Parking Features Garage - Side Entry, Garage Door Opener, Inside Access
Garage Spaces 2.0
Utilities Available Under Ground
Amenities Available Bike Trail, Common Grounds, Jog/Walk Path
Water Access N
View Garden/Lawn, Trees/Woods
Roof Type Architectural Shingle
Street Surface Paved
Accessibility None
Porch Deck(s)
Road Frontage City/County
Attached Garage 2
Total Parking Spaces 2
Garage Y
Building
Lot Description Backs to Trees, Landscaping, Partly Wooded, Premium, Rear Yard
Story 3+
Foundation Concrete Perimeter
Sewer Gravity Sept Fld, On Site Septic, Perc Approved Septic, Septic = # of BR
Water Public
Architectural Style Colonial
Level or Stories 3+
Additional Building Above Grade, Below Grade
Structure Type Dry Wall,Cathedral Ceilings,2 Story Ceilings,Vaulted Ceilings
New Construction N
Schools
Elementary Schools Oak View
Middle Schools Robinson Secondary School
High Schools Robinson Secondary School
School District Fairfax County Public Schools
Others
Pets Allowed Y
HOA Fee Include Common Area Maintenance,Management,Reserve Funds,Trash
Senior Community No
Tax ID 0771 20 0028
Ownership Fee Simple
SqFt Source Assessor
Security Features Smoke Detector
Acceptable Financing Cash, Conventional, FHA, FHLMC, FNMA, VA
Horse Property N
Listing Terms Cash, Conventional, FHA, FHLMC, FNMA, VA
Financing Cash,Conventional,FHA,FHLMC,FNMA,VA
Special Listing Condition Standard
Pets Description No Pet Restrictions
Read Less

Bought with David L Smith • Coldwell Banker Realty

"My job is to find and attract mastery-based agents to the office, protect the culture, and make sure everyone is happy! "




