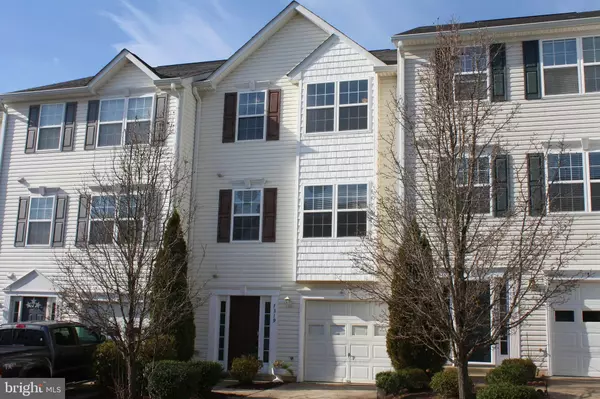For more information regarding the value of a property, please contact us for a free consultation.
7319 WYTHEVILLE CIR Fredericksburg, VA 22407
Want to know what your home might be worth? Contact us for a FREE valuation!

Our team is ready to help you sell your home for the highest possible price ASAP
Key Details
Sold Price $245,000
Property Type Townhouse
Sub Type Interior Row/Townhouse
Listing Status Sold
Purchase Type For Sale
Square Footage 1,694 sqft
Price per Sqft $144
Subdivision Salem Fields
MLS Listing ID VASP218366
Sold Date 02/10/20
Style Colonial
Bedrooms 3
Full Baths 2
Half Baths 2
HOA Fees $75/mo
HOA Y/N Y
Abv Grd Liv Area 1,694
Originating Board BRIGHT
Year Built 2006
Annual Tax Amount $1,728
Tax Year 2018
Lot Size 1,700 Sqft
Acres 0.04
Property Description
Here's a handsome garage townhome ready for you in popular Salem Fields. You'll love the convenient location, the community amenities, the large kitchen/dining, living, and family rooms, the pastureland views, and the price! The property is eligible for no-money-down Rural Housing loans, but is minutes away from VA 3, the Gordon Road commuter lot, Freedom Middle School, and Smith Station Elementary, major shopping, I-95, Fredericksburg, and the VRE commuter rail are all easily accessible. The home has fresh paint, newer stainless steel appliances, new Trane HVAC, and a cozy gas fireplace with elegant mantle. This home represents comfortable, stylish, and affordable living.
Location
State VA
County Spotsylvania
Zoning P3
Rooms
Other Rooms Living Room, Dining Room, Primary Bedroom, Kitchen, Family Room, Foyer, Bathroom 2, Bathroom 3, Primary Bathroom, Half Bath
Basement Daylight, Full, Connecting Stairway, Fully Finished, Garage Access, Interior Access, Outside Entrance, Rear Entrance, Walkout Level, Windows
Interior
Interior Features Carpet, Ceiling Fan(s), Floor Plan - Open, Formal/Separate Dining Room, Primary Bath(s)
Hot Water Electric
Heating Heat Pump(s)
Cooling Heat Pump(s), Central A/C
Flooring Carpet, Vinyl
Fireplaces Number 1
Fireplaces Type Gas/Propane, Mantel(s)
Equipment Built-In Microwave, Dishwasher, Disposal, Dryer, Icemaker, Refrigerator, Stainless Steel Appliances, Water Heater, Oven/Range - Gas
Fireplace Y
Appliance Built-In Microwave, Dishwasher, Disposal, Dryer, Icemaker, Refrigerator, Stainless Steel Appliances, Water Heater, Oven/Range - Gas
Heat Source Electric
Exterior
Garage Garage - Front Entry, Inside Access
Garage Spaces 2.0
Fence Privacy, Rear
Amenities Available Tennis Courts, Tot Lots/Playground, Pool - Outdoor, Community Center, Jog/Walk Path
Water Access N
View Pasture
Accessibility None
Attached Garage 1
Total Parking Spaces 2
Garage Y
Building
Story 3+
Sewer Public Sewer
Water Public
Architectural Style Colonial
Level or Stories 3+
Additional Building Above Grade, Below Grade
New Construction N
Schools
Elementary Schools Smith Station
Middle Schools Freedom
High Schools Chancellor
School District Spotsylvania County Public Schools
Others
HOA Fee Include Pool(s),Trash,Common Area Maintenance,Management
Senior Community No
Tax ID 22T37-52-
Ownership Fee Simple
SqFt Source Assessor
Acceptable Financing Cash, Conventional, FHA, Rural Development, USDA, VA, VHDA
Horse Property N
Listing Terms Cash, Conventional, FHA, Rural Development, USDA, VA, VHDA
Financing Cash,Conventional,FHA,Rural Development,USDA,VA,VHDA
Special Listing Condition Standard
Read Less

Bought with Non Member • Non Subscribing Office

"My job is to find and attract mastery-based agents to the office, protect the culture, and make sure everyone is happy! "




