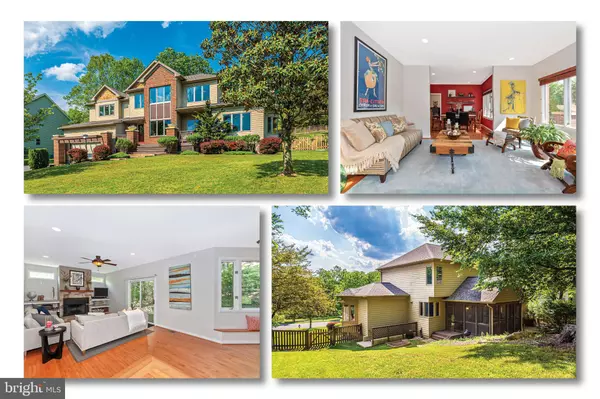For more information regarding the value of a property, please contact us for a free consultation.
6727 WOODRIDGE RD New Market, MD 21774
Want to know what your home might be worth? Contact us for a FREE valuation!

Our team is ready to help you sell your home for the highest possible price ASAP
Key Details
Sold Price $520,000
Property Type Single Family Home
Sub Type Detached
Listing Status Sold
Purchase Type For Sale
Square Footage 2,826 sqft
Price per Sqft $184
Subdivision Woodridge
MLS Listing ID MDFR264808
Sold Date 07/15/20
Style Contemporary
Bedrooms 4
Full Baths 2
Half Baths 1
HOA Fees $166/ann
HOA Y/N Y
Abv Grd Liv Area 2,826
Originating Board BRIGHT
Year Built 1999
Annual Tax Amount $4,869
Tax Year 2019
Lot Size 0.285 Acres
Acres 0.29
Property Description
***EXQUISITE FRANK LLOYD WRIGHT INSPIRED HOME***SIMPLY GORGEOUS INSIDE & OUT***THIS 4 BEDROOM & 2 1/2 BATH HOME IS STUNNING & BOASTS UNIQUE ARCHITECTURAL FEATURES THROUGH OUT INCLUDING BRICK, WOOD & CEMENT BOARD EXTERIOR TREATMENTS, STONE WALK WAY & FLOWER BOXES, GABLES WITH NEW WOOD SHAKES, RICH HARDWOOD FLOORING, OPEN HARDWOOD STAIRS, STEP DOWN TO THE FAMILY ROOM, ANGLED WINDOW BUMP OUTS, LARGE GOURMET KITCHEN WITH A CENTRAL LOCATION TO THE LIVING ROOM, PLAYROOM, FAMILY ROOM & SEPARATE DINING ROOM, NOT TO MENTION A LOVELY SCREENED PORCH***BRAND NEW ROOF***BRAND NEW HVAC SYSTEM***BRAND NEW HOT WATER HEATER***2 CAR GARAGE***LARGE BASEMENT WITH WALK OUT READY FOR YOUR FINISHING TOUCHES***ONLY A COUPLE BLOCKS FROM BEAUTIFUL LAKE LINGANORE & THE WATERFALLS AT THE DAM***ACROSS THE STREET FROM THE WOODRIDGE PAVILION & PLAYGROUND***HOME WARRANTY INCLUDED***
Location
State MD
County Frederick
Zoning RESIDENTIAL
Rooms
Basement Other, Full, Interior Access, Outside Entrance, Rough Bath Plumb, Space For Rooms, Unfinished
Interior
Interior Features Ceiling Fan(s), Family Room Off Kitchen, Floor Plan - Open, Formal/Separate Dining Room, Kitchen - Gourmet, Kitchen - Table Space, Recessed Lighting, Walk-in Closet(s), Wood Floors
Heating Central
Cooling Central A/C
Flooring Hardwood, Ceramic Tile, Wood
Fireplaces Number 1
Fireplaces Type Stone
Equipment Dishwasher, Dryer, Disposal, Stainless Steel Appliances, Refrigerator, Stove, Washer
Fireplace Y
Appliance Dishwasher, Dryer, Disposal, Stainless Steel Appliances, Refrigerator, Stove, Washer
Heat Source Electric
Exterior
Exterior Feature Patio(s), Porch(es)
Garage Garage Door Opener, Garage - Front Entry
Garage Spaces 2.0
Amenities Available Basketball Courts, Beach, Bike Trail, Common Grounds, Jog/Walk Path, Lake, Picnic Area, Pool - Outdoor, Security, Swimming Pool, Tennis Courts, Tot Lots/Playground, Volleyball Courts, Water/Lake Privileges
Water Access Y
Water Access Desc Boat - Electric Motor Only,Canoe/Kayak,Fishing Allowed,Private Access,Swimming Allowed
View Scenic Vista
Accessibility None
Porch Patio(s), Porch(es)
Attached Garage 2
Total Parking Spaces 2
Garage Y
Building
Lot Description Landscaping
Story 3
Sewer Public Sewer
Water Public
Architectural Style Contemporary
Level or Stories 3
Additional Building Above Grade, Below Grade
New Construction N
Schools
Elementary Schools Deer Crossing
Middle Schools Oakdale
High Schools Oakdale
School District Frederick County Public Schools
Others
HOA Fee Include Management,Pool(s),Reserve Funds,Road Maintenance,Trash
Senior Community No
Tax ID 1127518761
Ownership Fee Simple
SqFt Source Assessor
Horse Property N
Special Listing Condition Standard
Read Less

Bought with Bruce D Marsden • Prosperity Realty Group, LLC

"My job is to find and attract mastery-based agents to the office, protect the culture, and make sure everyone is happy! "




