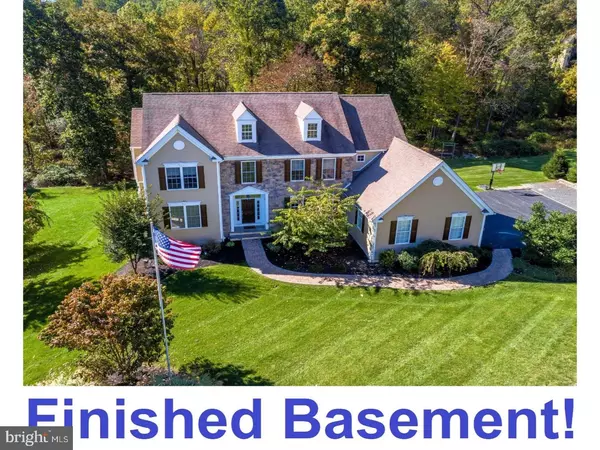For more information regarding the value of a property, please contact us for a free consultation.
654 COLLINGWOOD TER Glenmoore, PA 19343
Want to know what your home might be worth? Contact us for a FREE valuation!

Our team is ready to help you sell your home for the highest possible price ASAP
Key Details
Sold Price $626,400
Property Type Single Family Home
Sub Type Detached
Listing Status Sold
Purchase Type For Sale
Square Footage 4,347 sqft
Price per Sqft $144
Subdivision Greenridge
MLS Listing ID 1000261782
Sold Date 05/25/18
Style Colonial,Traditional
Bedrooms 4
Full Baths 3
Half Baths 1
HOA Y/N N
Abv Grd Liv Area 4,347
Originating Board TREND
Year Built 2008
Annual Tax Amount $10,381
Tax Year 2018
Lot Size 0.623 Acres
Acres 0.62
Lot Dimensions /
Property Description
Such a rare find---with all the distinct luxury upgrades and custom enhancements that you seek! A park-like setting of lavish GRASSY YARDS BACKING TO WOODS; with a FINISHED WALK-OUT LOWER LEVEL; with public water/sewer; and no HOA?PLUS DOWNINGTOWN EAST Schools! Including no stucco worries---NEW high-end HardiePlank board siding! Available immediately! Up the brick paver front walkway with landscaped gardens & exterior lighting, and into the 2-story Reception Foyer w/hrdwds & wood balustered staircase to a catwalk Loft. Elegant Dining Rm w/shadowbox millwork and moulding; sun-filled Living Rm; private & spacious Office/Study. Such a striking Family Rm with stone floor-to-ceiling fireplace w/stove insert, flanked by dual wndws. The open lay-out continues into the Breakfast Rm, w/glass framed slider doors & transom windows out to the Deck. The builder's showcase Eat-In Kitchen is a chef's delight: gas range w/designer vent & tile accents/backsplash; stainless steel applnces---double ovens, micrwve, fridge; oversized sit-up breakfast bar island; 42-inch inlaid cabinetry; polished granite counters; double stainless steel sink w/palladian wndw; pantry; rubbed bronze fixtures; more! Also on this floor: Powder Rm; access to the 3-Car Grge; huge Laundry Mudrm w/sink & cabinets and a door to outside; back staircase. Upstairs the Master Suite is a true oasis---Sitting Rm AND Bedrm AND Full Bath w/soaking tub & double sinks & tiled shower AND huge 13x9 Walk-in Closet w/custom cabinetry, organizers, shelving. Three more Bedrms (all have ceiling fans) and a hall Full Bath w/double sink vanity. The Finished Walk-Out Lower Level w/extra wndws and lighting features: Media/TV Rm w/custom media center; Full Bath; small Bar w/granite counter/cabinets/micrwve; Workroom; AND room for fitness area, game area, plus lots of storage. The french doors lead out to a stone Patio & the grassy yards---such a perfect setting for entertaining & every day enjoyment! Expanded driveway w/extra parking plus space for your RV/rec trailers/etc. MORE: designer lighting; indoor & outdoor speakers; multi-zone heating; irrigation system; and included are multiple flat screen TVs AND high-end washer/dryer AND designer window treatments. Minutes to Chester Springs, Exton, Philly & the PA Turnpike & Rtes 100/401/202/30.
Location
State PA
County Chester
Area Upper Uwchlan Twp (10332)
Zoning R2
Rooms
Other Rooms Living Room, Dining Room, Primary Bedroom, Bedroom 2, Bedroom 3, Kitchen, Family Room, Bedroom 1, Laundry, Other, Attic
Basement Full, Outside Entrance, Fully Finished
Interior
Interior Features Primary Bath(s), Kitchen - Island, Butlers Pantry, Ceiling Fan(s), Water Treat System, Dining Area
Hot Water Propane
Heating Electric, Propane, Other, Forced Air
Cooling Central A/C
Flooring Wood, Fully Carpeted, Tile/Brick
Fireplaces Number 1
Fireplaces Type Stone
Equipment Cooktop, Oven - Wall, Oven - Double, Oven - Self Cleaning, Dishwasher, Disposal, Built-In Microwave
Fireplace Y
Appliance Cooktop, Oven - Wall, Oven - Double, Oven - Self Cleaning, Dishwasher, Disposal, Built-In Microwave
Heat Source Electric, Bottled Gas/Propane, Other
Laundry Main Floor
Exterior
Exterior Feature Deck(s), Patio(s)
Garage Inside Access, Garage Door Opener
Garage Spaces 6.0
Utilities Available Cable TV
Waterfront N
Water Access N
Roof Type Pitched,Shingle
Accessibility None
Porch Deck(s), Patio(s)
Attached Garage 3
Total Parking Spaces 6
Garage Y
Building
Story 2
Foundation Concrete Perimeter
Sewer Public Sewer
Water Public
Architectural Style Colonial, Traditional
Level or Stories 2
Additional Building Above Grade
Structure Type Cathedral Ceilings,9'+ Ceilings,High
New Construction N
Schools
Elementary Schools Springton Manor
Middle Schools Lionville
High Schools Downingtown High School East Campus
School District Downingtown Area
Others
Senior Community No
Tax ID 32-01 -0068
Ownership Fee Simple
Read Less

Bought with Ellis Harrison • Keller Williams Real Estate - Newtown

"My job is to find and attract mastery-based agents to the office, protect the culture, and make sure everyone is happy! "




