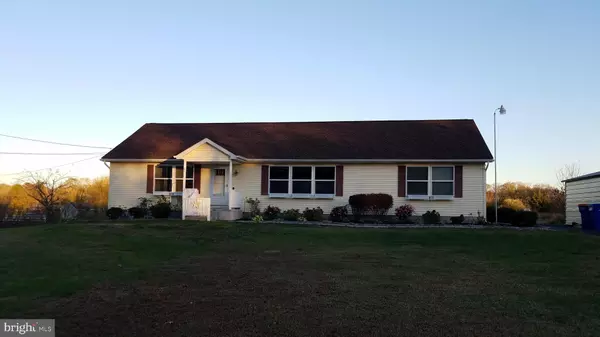For more information regarding the value of a property, please contact us for a free consultation.
21 S BETHEL RD Millville, NJ 08332
Want to know what your home might be worth? Contact us for a FREE valuation!

Our team is ready to help you sell your home for the highest possible price ASAP
Key Details
Sold Price $239,905
Property Type Single Family Home
Sub Type Detached
Listing Status Sold
Purchase Type For Sale
Square Footage 1,674 sqft
Price per Sqft $143
Subdivision None Available
MLS Listing ID NJCB130198
Sold Date 01/15/21
Style Ranch/Rambler
Bedrooms 3
Full Baths 2
HOA Y/N N
Abv Grd Liv Area 1,674
Originating Board BRIGHT
Year Built 2000
Annual Tax Amount $5,843
Tax Year 2020
Lot Size 2.530 Acres
Acres 2.53
Lot Dimensions 0.00 x 0.00
Property Description
Country Living at it's best! This spacious 3 bedroom rancher offers just over 1674+- sqft of living space. It features a large Living room with a triple front window, Dining room & huge Kitchen offering lots of cabinets & counter space plus a pantry. All the Kitchen appliances stay with the sale. The home has a split floorplan featuring the master bedroom suite on opposite end of home. The bedroom is large with a big walk in closet & an oversized master bathroom. Shower + jacuzzi tub. The other 2 bedrooms both have really spacious closets & ceilings fans. Just off the hall is the laundry room. The enclosed 12x24 porch is not heated but gets all the morning sun! Step outside to the patio area with composite decking, over looking part of the 2.53+acres of land. The full unfinished basement has inside access & a bilco door. The gas hot water heater is 1 year old, the gas heater was just serviced in 2020 & there is a new water filter system in use. Lastly, the 12x24 and 8x12 shed both stay along with the 2 car detached carport. Come take a look, you'll want to call this Home!
Location
State NJ
County Cumberland
Area Millville City (20610)
Zoning RESIDENTIAL
Direction West
Rooms
Other Rooms Living Room, Dining Room, Bedroom 2, Bedroom 3, Kitchen, Bedroom 1, Sun/Florida Room, Laundry, Bathroom 1, Bathroom 2
Basement Full, Interior Access, Outside Entrance, Unfinished
Main Level Bedrooms 3
Interior
Interior Features Attic, Carpet, Ceiling Fan(s), Kitchen - Country, Pantry, Walk-in Closet(s), Water Treat System, WhirlPool/HotTub
Hot Water Natural Gas
Heating Forced Air
Cooling Ceiling Fan(s), Central A/C
Flooring Carpet, Vinyl, Laminated
Equipment Dishwasher, Oven/Range - Electric, Range Hood, Refrigerator, Washer/Dryer Hookups Only, Water Heater
Fireplace N
Window Features Screens
Appliance Dishwasher, Oven/Range - Electric, Range Hood, Refrigerator, Washer/Dryer Hookups Only, Water Heater
Heat Source Natural Gas
Laundry Main Floor
Exterior
Exterior Feature Deck(s)
Garage Spaces 2.0
Carport Spaces 2
Water Access N
Roof Type Shingle
Street Surface Paved
Accessibility None
Porch Deck(s)
Road Frontage City/County
Total Parking Spaces 2
Garage N
Building
Lot Description Cleared, Front Yard, Rear Yard, SideYard(s)
Story 1
Foundation Block
Sewer Septic Exists
Water Well
Architectural Style Ranch/Rambler
Level or Stories 1
Additional Building Above Grade, Below Grade
Structure Type Dry Wall
New Construction N
Schools
School District Millville Board Of Education
Others
Senior Community No
Tax ID 10-00037-00001 03
Ownership Fee Simple
SqFt Source Assessor
Acceptable Financing Cash, Conventional, FHA
Listing Terms Cash, Conventional, FHA
Financing Cash,Conventional,FHA
Special Listing Condition Standard
Read Less

Bought with Jan M Elwell • Better Homes and Gardens Real Estate Maturo

"My job is to find and attract mastery-based agents to the office, protect the culture, and make sure everyone is happy! "




