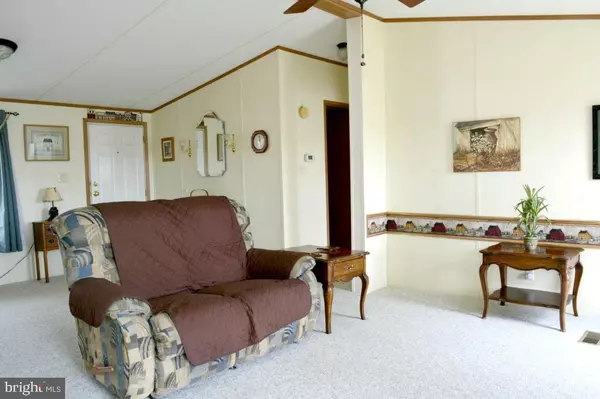For more information regarding the value of a property, please contact us for a free consultation.
104 SUNNINGDALE CT S Lancaster, PA 17603
Want to know what your home might be worth? Contact us for a FREE valuation!

Our team is ready to help you sell your home for the highest possible price ASAP
Key Details
Sold Price $42,000
Property Type Manufactured Home
Sub Type Manufactured
Listing Status Sold
Purchase Type For Sale
Square Footage 1,104 sqft
Price per Sqft $38
Subdivision Pheasant Ridge
MLS Listing ID 1003160189
Sold Date 06/22/17
Style Ranch/Rambler,Traditional
Bedrooms 3
Full Baths 2
HOA Fees $595/mo
HOA Y/N Y
Abv Grd Liv Area 1,104
Originating Board LCAOR
Year Built 1997
Annual Tax Amount $878
Property Description
Welcome home to easy one floor living! From the covered deck to the bright open floor plan, this home has so much to love! Furnace, Central AC, Water Heater, Skirting and Roof have all been replaced so this home is virtually worry free! You won't find a nicer move-in ready home than this! Call today to see this home in person!
Location
State PA
County Lancaster
Area Manor Twp (10541)
Rooms
Other Rooms Living Room, Dining Room, Primary Bedroom, Bedroom 2, Bedroom 3, Kitchen, Bedroom 1, Laundry, Bedroom 6, Bathroom 2, Bathroom 3, Primary Bathroom
Basement None
Interior
Interior Features Dining Area, Built-Ins
Hot Water Electric
Heating None, Forced Air
Cooling Central A/C
Equipment Dryer, Freezer, Refrigerator, Washer, Dishwasher, Built-In Microwave, Oven/Range - Gas
Fireplace N
Window Features Insulated,Screens
Appliance Dryer, Freezer, Refrigerator, Washer, Dishwasher, Built-In Microwave, Oven/Range - Gas
Heat Source Natural Gas
Exterior
Exterior Feature Patio(s), Deck(s)
Garage Spaces 2.0
Utilities Available Cable TV Available
Amenities Available Exercise Room, Party Room, Tot Lots/Playground, Swimming Pool
Water Access N
Roof Type Shingle,Composite
Porch Patio(s), Deck(s)
Road Frontage Private
Garage N
Building
Lot Description Rented Lot
Story 1
Sewer Public Sewer
Water Public
Architectural Style Ranch/Rambler, Traditional
Level or Stories 1
Additional Building Above Grade, Below Grade, Shed
New Construction N
Schools
Elementary Schools Hambright
Middle Schools Manor
High Schools Penn Manor
School District Penn Manor
Others
Tax ID 4109854230383
Ownership Other
SqFt Source Estimated
Acceptable Financing Cash, Conventional
Listing Terms Cash, Conventional
Financing Cash,Conventional
Read Less

Bought with Stephanie Torres • Berkshire Hathaway HomeServices Homesale Realty

"My job is to find and attract mastery-based agents to the office, protect the culture, and make sure everyone is happy! "




