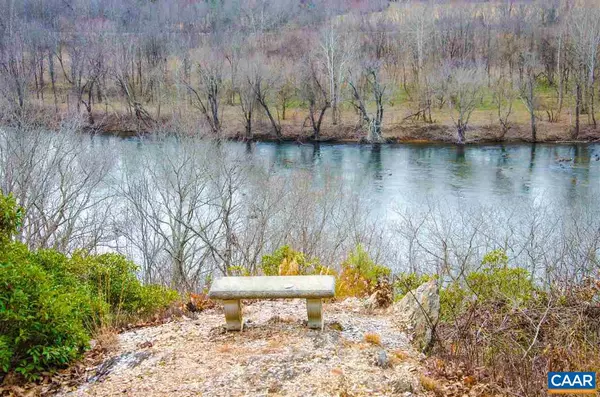For more information regarding the value of a property, please contact us for a free consultation.
3919 FIREHOUSE RD RD Buckingham, VA 23921
Want to know what your home might be worth? Contact us for a FREE valuation!

Our team is ready to help you sell your home for the highest possible price ASAP
Key Details
Sold Price $161,000
Property Type Manufactured Home
Sub Type Manufactured
Listing Status Sold
Purchase Type For Sale
Square Footage 1,848 sqft
Price per Sqft $87
Subdivision James River Trails
MLS Listing ID 571388
Sold Date 05/25/18
Style Ranch/Rambler
Bedrooms 3
Full Baths 2
HOA Y/N N
Abv Grd Liv Area 1,848
Originating Board CAAR
Year Built 1989
Annual Tax Amount $718
Tax Year 2017
Lot Size 10.000 Acres
Acres 10.0
Property Description
WATERFRONT beauty boasts amazing views, privacy, acreage and spacious one-level living. Lovingly cared for 3 bedroom 2 bath with 3 living areas! Formal dining plus eat-in area in beautiful kitchen with an amazing new gas stovetop. Kitchen is open to spacious living room with gas log fireplace. 28x14 sun porch offers yet another bright living space with wonderful waterfront views -- great space for an office and rec room. Workshop, garage and carport as well as detached "guest cottage" offers additional space for visitors as well as storage. Low maintenance yard w/breathtaking waterfront views from the house and back yard. Beautiful natural slate abundant throughout the property. One-year home warranty included with good offer.,Wood Cabinets
Location
State VA
County Buckingham
Zoning RA-1
Interior
Interior Features Wood Stove, Breakfast Area, Kitchen - Eat-In, Pantry, Entry Level Bedroom
Heating Central
Cooling Central A/C
Flooring Carpet, Laminated
Fireplaces Number 2
Fireplaces Type Gas/Propane
Equipment Washer/Dryer Hookups Only, Dishwasher, Oven/Range - Electric, Refrigerator
Fireplace Y
Window Features Insulated
Appliance Washer/Dryer Hookups Only, Dishwasher, Oven/Range - Electric, Refrigerator
Exterior
Exterior Feature Deck(s), Porch(es)
Garage Garage - Front Entry
Waterfront Y
View Water, Trees/Woods
Roof Type Composite
Accessibility None
Porch Deck(s), Porch(es)
Garage Y
Building
Lot Description Landscaping, Partly Wooded, Private
Story 1
Foundation Block
Sewer Septic Exists
Water Well
Architectural Style Ranch/Rambler
Level or Stories 1
Additional Building Above Grade, Below Grade
New Construction N
Schools
Elementary Schools Buckingham
Middle Schools Buckingham
High Schools Buckingham County
School District Buckingham County Public Schools
Others
Ownership Other
Security Features Smoke Detector
Special Listing Condition Standard
Read Less

Bought with CRAIG SPICER • KELLER WILLIAMS ALLIANCE - CHARLOTTESVILLE

"My job is to find and attract mastery-based agents to the office, protect the culture, and make sure everyone is happy! "




