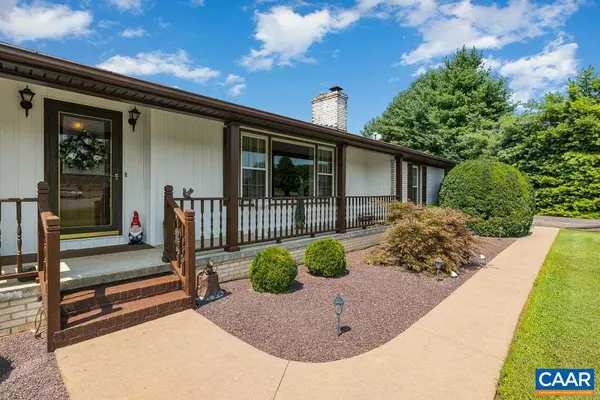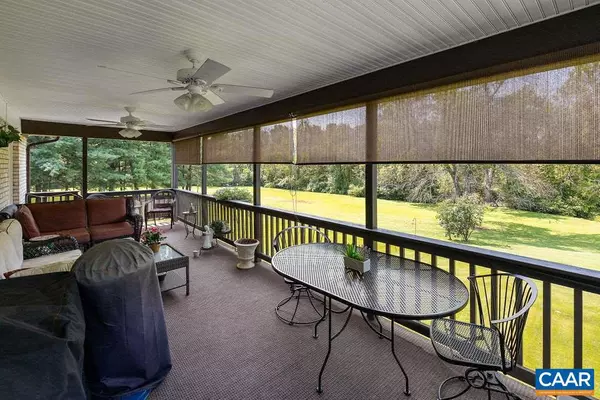For more information regarding the value of a property, please contact us for a free consultation.
15179 WOODCREST DR DR Orange, VA 22960
Want to know what your home might be worth? Contact us for a FREE valuation!

Our team is ready to help you sell your home for the highest possible price ASAP
Key Details
Sold Price $415,000
Property Type Single Family Home
Sub Type Detached
Listing Status Sold
Purchase Type For Sale
Square Footage 3,032 sqft
Price per Sqft $136
Subdivision Unknown
MLS Listing ID 613617
Sold Date 06/01/21
Style Ranch/Rambler
Bedrooms 3
Full Baths 3
HOA Y/N N
Abv Grd Liv Area 1,732
Originating Board CAAR
Year Built 1983
Annual Tax Amount $2,479
Tax Year 2020
Lot Size 1.940 Acres
Acres 1.94
Property Description
Custom Brick Home w/traditional floorplan coupled /great outdoor living space is sure to please! 1732 finished square feet on the main level features 3 bedrooms, 2 baths, formal dining room, living room with fireplace, kitchen with Racer custom cabinets, separate laundry room off garage. Full, mostly finished basement features spacious family room, great for entertaining includes 12' wet bar, 2nd fireplace, 3rd full bath, exercise room w/ hot tub (working but as-is), & storage room. Great outdoor space includes a large covered back porch with entrances off the owner's suite & kitchen + gazebo at the basement walk-out patio. Generac whole house generator offers peace of mind. Xfinity internet, minutes from town of Orange, lovely yard!,Wood Cabinets,Fireplace in Basement,Fireplace in Living Room
Location
State VA
County Orange
Zoning R-2
Rooms
Basement Full, Interior Access, Outside Entrance, Partially Finished, Walkout Level
Interior
Interior Features Entry Level Bedroom, Primary Bath(s)
Heating Central, Heat Pump(s)
Cooling Central A/C, Heat Pump(s)
Flooring Carpet, Laminated, Slate
Fireplaces Number 2
Fireplaces Type Gas/Propane
Equipment Washer/Dryer Hookups Only, Dishwasher, Oven/Range - Electric, Microwave, Refrigerator
Fireplace Y
Window Features Insulated,Vinyl Clad
Appliance Washer/Dryer Hookups Only, Dishwasher, Oven/Range - Electric, Microwave, Refrigerator
Heat Source Electric, Propane - Owned
Exterior
Exterior Feature Porch(es)
View Other, Trees/Woods
Roof Type Architectural Shingle
Farm Other
Accessibility None
Porch Porch(es)
Road Frontage Public
Attached Garage 2
Garage Y
Building
Lot Description Landscaping, Open, Cul-de-sac
Story 1
Foundation Brick/Mortar
Sewer Septic Exists
Water Well
Architectural Style Ranch/Rambler
Level or Stories 1
Additional Building Above Grade, Below Grade
Structure Type High
New Construction N
Schools
Elementary Schools Orange
Middle Schools Prospect Heights
High Schools Orange
School District Orange County Public Schools
Others
Ownership Other
Special Listing Condition Standard
Read Less

Bought with CYNTHIA HASH • KELLER WILLIAMS ALLIANCE - CHARLOTTESVILLE

"My job is to find and attract mastery-based agents to the office, protect the culture, and make sure everyone is happy! "




