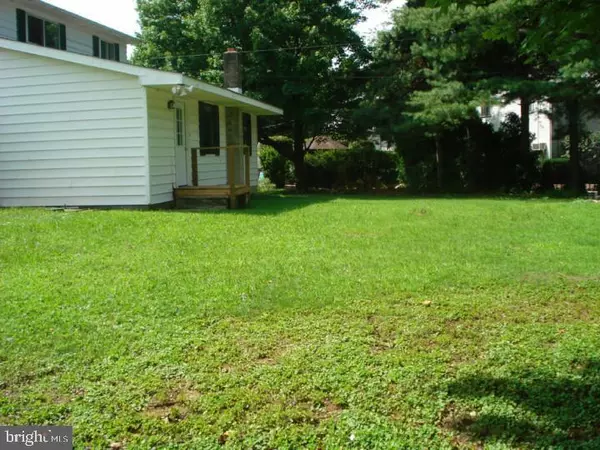For more information regarding the value of a property, please contact us for a free consultation.
7349 HILLCREST DR Macungie, PA 18062
Want to know what your home might be worth? Contact us for a FREE valuation!

Our team is ready to help you sell your home for the highest possible price ASAP
Key Details
Sold Price $320,000
Property Type Single Family Home
Sub Type Detached
Listing Status Sold
Purchase Type For Sale
Square Footage 2,460 sqft
Price per Sqft $130
Subdivision Ancient Oak
MLS Listing ID PALH115902
Sold Date 06/04/21
Style Colonial
Bedrooms 5
Full Baths 2
HOA Y/N N
Abv Grd Liv Area 2,460
Originating Board BRIGHT
Year Built 1968
Annual Tax Amount $5,304
Tax Year 2021
Lot Dimensions 79.46 x 103.86
Property Description
Back on the market. Previous buyer had property appraised at $330,000. Welcome to the popular and desirable neighborhood of Ancient Oaks. This home is very unique in that it enjoyed a full rear addition to the house which provided a family room with a brick hearth for a wood stove, a main floor laundry and an additional bedroom for those folks that prefer living on one floor. The attached garage was also expanded to provide a workshop and additional storage area. There is also a detached one car garage for those who need even more storage. Inside the home you'll find a newer kitchen, hardwood dining room and living room floor, natural gas heating and cooking, and comfortable size rooms throughout. The windows have also been upgraded with new Castle replacement windows which offer a lifetime transferable warranty. As a result of a 2019 hail storm, the home also enjoys a new architectural shingle roof so you don't have to be concerned with that issue for many years to come. There is also a 1970's solar water heating system which is no longer in use, but would make a terrific greenhouse for those who love to garden. The home needs some cosmetic touches but has been priced accordingly.
Location
State PA
County Lehigh
Area Lower Macungie Twp (12311)
Zoning S
Rooms
Other Rooms Living Room, Dining Room, Bedroom 2, Bedroom 3, Bedroom 4, Bedroom 5, Kitchen, Family Room, Bedroom 1
Basement Full, Poured Concrete, Unfinished
Main Level Bedrooms 1
Interior
Interior Features Ceiling Fan(s), Carpet
Hot Water Natural Gas
Heating Baseboard - Hot Water
Cooling Window Unit(s)
Equipment Built-In Range, Dishwasher, Dryer - Front Loading, Dryer - Gas, Stainless Steel Appliances, Washer - Front Loading
Window Features Replacement
Appliance Built-In Range, Dishwasher, Dryer - Front Loading, Dryer - Gas, Stainless Steel Appliances, Washer - Front Loading
Heat Source Natural Gas
Laundry Main Floor
Exterior
Exterior Feature Patio(s)
Garage Garage - Front Entry, Garage Door Opener, Inside Access
Garage Spaces 6.0
Water Access N
Roof Type Architectural Shingle
Accessibility None
Porch Patio(s)
Attached Garage 2
Total Parking Spaces 6
Garage Y
Building
Story 2
Sewer Public Sewer
Water Public
Architectural Style Colonial
Level or Stories 2
Additional Building Above Grade, Below Grade
New Construction N
Schools
School District East Penn
Others
Pets Allowed Y
Senior Community No
Tax ID 546467904296-00001
Ownership Fee Simple
SqFt Source Assessor
Special Listing Condition Standard
Pets Description No Pet Restrictions
Read Less

Bought with James Schmoyer • RE/MAX Unlimited Real Estate

"My job is to find and attract mastery-based agents to the office, protect the culture, and make sure everyone is happy! "




