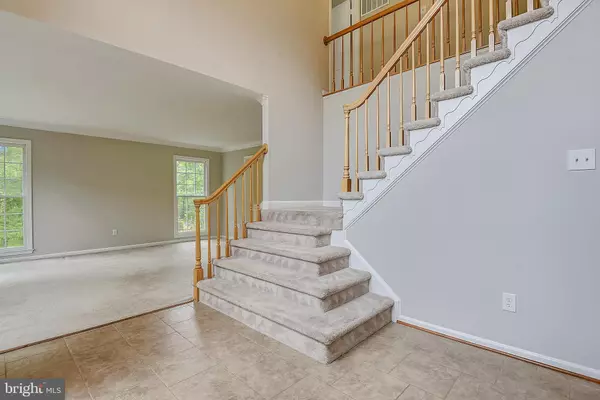For more information regarding the value of a property, please contact us for a free consultation.
6736 JADE POST LN Centreville, VA 20121
Want to know what your home might be worth? Contact us for a FREE valuation!

Our team is ready to help you sell your home for the highest possible price ASAP
Key Details
Sold Price $850,000
Property Type Single Family Home
Sub Type Detached
Listing Status Sold
Purchase Type For Sale
Square Footage 3,832 sqft
Price per Sqft $221
Subdivision Gate Post Estates
MLS Listing ID VAFX1197182
Sold Date 06/11/21
Style Colonial
Bedrooms 4
Full Baths 3
Half Baths 1
HOA Fees $35/ann
HOA Y/N Y
Abv Grd Liv Area 2,832
Originating Board BRIGHT
Year Built 1988
Annual Tax Amount $7,013
Tax Year 2020
Lot Size 0.597 Acres
Acres 0.6
Property Description
Look no further! This majestic and lovingly maintained home with its east-west exposure and its peaceful wooded setting is the perfect place for your next move! The expansive floor plan, designed for family fun, is an entertainer's delight! Freshly painted rooms with walls of windows invite lots of natural light and offer beautiful views of landscaped yard and the woodlands behind. The main level library off the 2 story foyer has custom built-ins; the large formal dining room is graced with crown molding, wainscoting, and a walk-in bay window. The kitchen with upgraded appliances, quartz counters, an island, and a walk-in pantry is open to the breakfast room with its own walk-in bay window and to the family room featuring a vaulted ceiling with fan, 2 skylights, raised hearth fireplace, and more built-ins. From there, atrium doors lead to the 2 tiered deck which always beckons but especially when those painted sunsets appear! The primary bedroom suite enjoys a vaulted ceiling with fan, linen & walk-in closets and a private bath with soaking tub, separate shower, and double sink vanity. The extended lower level boasts a full bath, a Recreation room/game room with a pool table that conveys, a kitchenette, a small storage room for a potential wine cellar, and a large workroom with ample storage cabinets, shelving, and a big worktable on casters. The game room which easily doubles as an in-law, teenage or au-pair suite has 2 full-size windows and French doors for quick access to the brick patio. Upgrades include an underground sprinkler system. The community has quick access to Rts 29, 28, I66, and many restaurants, shops, and services nearby.
Location
State VA
County Fairfax
Zoning 030
Rooms
Other Rooms Living Room, Dining Room, Primary Bedroom, Bedroom 2, Bedroom 3, Bedroom 4, Kitchen, Game Room, Family Room, Basement, Library, Breakfast Room, Recreation Room, Storage Room, Full Bath
Basement Walkout Level, Rear Entrance, Partially Finished, Windows
Interior
Interior Features Kitchenette, Attic, Breakfast Area, Built-Ins, Ceiling Fan(s), Chair Railings, Crown Moldings, Family Room Off Kitchen, Floor Plan - Open, Formal/Separate Dining Room, Kitchen - Eat-In, Kitchen - Gourmet, Kitchen - Island, Recessed Lighting, Skylight(s), Soaking Tub, Walk-in Closet(s), Wainscotting, Upgraded Countertops, Carpet, Pantry
Hot Water Natural Gas
Heating Central, Forced Air, Humidifier, Programmable Thermostat
Cooling Central A/C, Programmable Thermostat, Ceiling Fan(s)
Flooring Ceramic Tile, Carpet
Fireplaces Number 1
Fireplaces Type Brick, Fireplace - Glass Doors, Mantel(s), Screen, Wood
Equipment Built-In Microwave, Dishwasher, Disposal, Dryer - Electric, Dryer - Front Loading, Extra Refrigerator/Freezer, Icemaker, Oven/Range - Electric, Refrigerator, Stainless Steel Appliances, Humidifier, Oven - Self Cleaning, Water Heater, Washer, Dryer, Exhaust Fan, Stove, Cooktop
Furnishings No
Fireplace Y
Window Features Bay/Bow,Double Pane,Screens,Skylights,Palladian
Appliance Built-In Microwave, Dishwasher, Disposal, Dryer - Electric, Dryer - Front Loading, Extra Refrigerator/Freezer, Icemaker, Oven/Range - Electric, Refrigerator, Stainless Steel Appliances, Humidifier, Oven - Self Cleaning, Water Heater, Washer, Dryer, Exhaust Fan, Stove, Cooktop
Heat Source Natural Gas
Laundry Main Floor
Exterior
Exterior Feature Deck(s), Patio(s)
Parking Features Garage - Front Entry, Garage Door Opener
Garage Spaces 6.0
Utilities Available Cable TV
Water Access N
View Trees/Woods, Garden/Lawn
Roof Type Asphalt
Street Surface Paved
Accessibility None
Porch Deck(s), Patio(s)
Attached Garage 2
Total Parking Spaces 6
Garage Y
Building
Lot Description Backs to Trees, Backs - Open Common Area, Front Yard, Landscaping, Partly Wooded, Rear Yard
Story 3
Sewer Public Sewer
Water Public
Architectural Style Colonial
Level or Stories 3
Additional Building Above Grade, Below Grade
Structure Type 2 Story Ceilings,9'+ Ceilings,Dry Wall,Vaulted Ceilings
New Construction N
Schools
Elementary Schools Bull Run
Middle Schools Stone
High Schools Westfield
School District Fairfax County Public Schools
Others
HOA Fee Include Common Area Maintenance,Management,Reserve Funds,Trash
Senior Community No
Tax ID 0642 04030055
Ownership Fee Simple
SqFt Source Assessor
Security Features Smoke Detector
Horse Property N
Special Listing Condition Standard
Read Less

Bought with Hyewook Choi • Pacific Realty

"My job is to find and attract mastery-based agents to the office, protect the culture, and make sure everyone is happy! "




