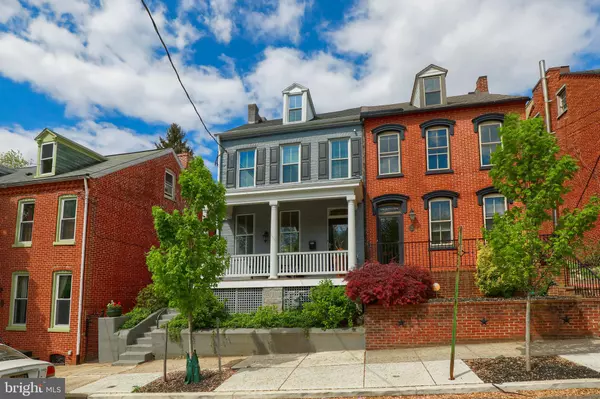For more information regarding the value of a property, please contact us for a free consultation.
120 N CHARLOTTE ST Lancaster, PA 17603
Want to know what your home might be worth? Contact us for a FREE valuation!

Our team is ready to help you sell your home for the highest possible price ASAP
Key Details
Sold Price $350,000
Property Type Single Family Home
Sub Type Twin/Semi-Detached
Listing Status Sold
Purchase Type For Sale
Square Footage 1,772 sqft
Price per Sqft $197
Subdivision Lancaster City Ward 5
MLS Listing ID PALA181274
Sold Date 06/18/21
Style Traditional
Bedrooms 3
Full Baths 2
HOA Y/N N
Abv Grd Liv Area 1,772
Originating Board BRIGHT
Year Built 1860
Annual Tax Amount $5,409
Tax Year 2020
Lot Size 1,742 Sqft
Acres 0.04
Lot Dimensions 0.00 x 0.00
Property Description
Bordering on the Chestnut Hill Neighborhood...it's location - location - location at this beautifully updated Lancaster City home. Be within walking distance to restaurants, shops, Lancaster's Central Market, breweries and art galleries. Enjoy your morning coffee on either the front porch, porch off the 2nd bedroom or cozy outdoor patio! The well appointed kitchen has original doors and shelving turned pantry and easily flows into the dining area and living room to create a warm and inviting downstairs. On the second floor, you'll find a Primary Bedroom and En Suite with a walk in closet, a 2nd bedroom and bath as well as a hallway laundry. The finished 3rd floor also provides endless possibilities!
Location
State PA
County Lancaster
Area Lancaster City (10533)
Zoning RESIDENTIAL
Rooms
Basement Partial
Interior
Interior Features Breakfast Area, Carpet, Ceiling Fan(s), Dining Area, Floor Plan - Open, Kitchen - Eat-In, Kitchen - Gourmet, Kitchen - Island, Pantry, Primary Bath(s), Upgraded Countertops, Walk-in Closet(s), Wood Floors
Hot Water Natural Gas
Heating Forced Air
Cooling Central A/C
Flooring Carpet, Ceramic Tile, Hardwood
Equipment Dishwasher, Disposal, Dryer, Oven - Single, Stainless Steel Appliances, Stove, Washer, Washer/Dryer Stacked
Appliance Dishwasher, Disposal, Dryer, Oven - Single, Stainless Steel Appliances, Stove, Washer, Washer/Dryer Stacked
Heat Source Natural Gas
Exterior
Utilities Available Cable TV Available, Natural Gas Available
Water Access N
Accessibility None
Garage N
Building
Story 2.5
Sewer Public Sewer
Water Public
Architectural Style Traditional
Level or Stories 2.5
Additional Building Above Grade, Below Grade
New Construction N
Schools
School District School District Of Lancaster
Others
Pets Allowed Y
Senior Community No
Tax ID 335-77354-0-0000
Ownership Fee Simple
SqFt Source Assessor
Acceptable Financing Cash, Conventional
Horse Property N
Listing Terms Cash, Conventional
Financing Cash,Conventional
Special Listing Condition Standard
Pets Description Cats OK, Dogs OK
Read Less

Bought with Imer Josue Lopez • Keller Williams Elite

"My job is to find and attract mastery-based agents to the office, protect the culture, and make sure everyone is happy! "




