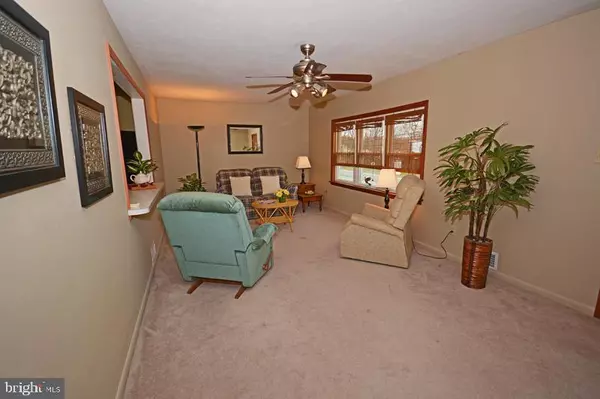For more information regarding the value of a property, please contact us for a free consultation.
404 S 7TH ST Akron, PA 17501
Want to know what your home might be worth? Contact us for a FREE valuation!

Our team is ready to help you sell your home for the highest possible price ASAP
Key Details
Sold Price $146,500
Property Type Single Family Home
Sub Type Detached
Listing Status Sold
Purchase Type For Sale
Square Footage 1,408 sqft
Price per Sqft $104
Subdivision None Available
MLS Listing ID 1002976739
Sold Date 02/23/16
Style Ranch/Rambler
Bedrooms 2
Full Baths 1
HOA Y/N N
Abv Grd Liv Area 1,008
Originating Board LCAOR
Year Built 1952
Annual Tax Amount $1,710
Lot Size 0.410 Acres
Acres 0.41
Property Description
Well maintained ranch with Family Rm in Lower level! Replacement windows & doors, updated plumbing, wiring, furnace and new chimney liner. Finished basement includes family rm, laundry, closets, extra insulation, large storage area and bilco door to exterior. Storage shed included. Entrance to property off White St.Move-in Ready!
Location
State PA
County Lancaster
Area West Earl Twp (10521)
Rooms
Other Rooms Living Room, Primary Bedroom, Bedroom 2, Kitchen, Family Room, Bedroom 1, Laundry, Bedroom 6, Bathroom 2
Basement Fully Finished, Full, Outside Entrance
Interior
Interior Features Kitchen - Eat-In, Built-Ins
Hot Water Electric
Heating None, Forced Air
Cooling Window Unit(s)
Equipment Dishwasher, Built-In Microwave, Oven/Range - Gas
Fireplace N
Window Features Screens,Storm
Appliance Dishwasher, Built-In Microwave, Oven/Range - Gas
Heat Source Oil
Exterior
Exterior Feature Deck(s), Patio(s)
Garage Spaces 4.0
Utilities Available Cable TV Available
Waterfront N
Water Access N
Roof Type Shingle,Composite
Porch Deck(s), Patio(s)
Road Frontage Public
Garage N
Building
Story 1
Sewer Holding Tank, Septic Exists
Water Public
Architectural Style Ranch/Rambler
Level or Stories 1
Additional Building Above Grade, Below Grade
New Construction N
Schools
Elementary Schools Brownstown
Middle Schools Conestoga Valley
High Schools Conestoga Valley
School District Conestoga Valley
Others
HOA Fee Include None
Tax ID 2101271800000
Ownership Other
Acceptable Financing Rural Development, Cash, Conventional, FHA, VA
Listing Terms Rural Development, Cash, Conventional, FHA, VA
Financing Rural Development,Cash,Conventional,FHA,VA
Read Less

Bought with Jamie R Lutz • Charles & Associates RE

"My job is to find and attract mastery-based agents to the office, protect the culture, and make sure everyone is happy! "




