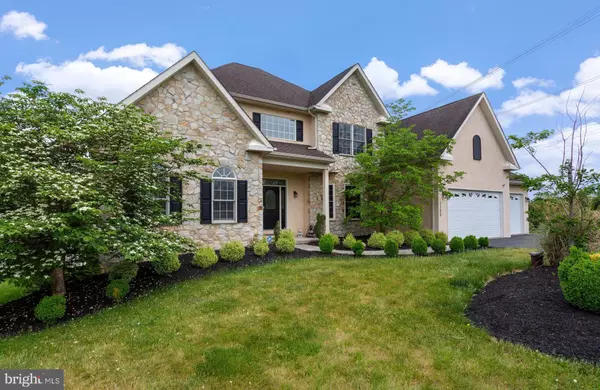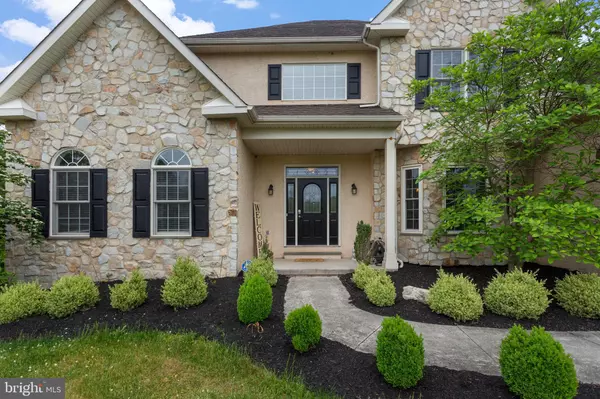For more information regarding the value of a property, please contact us for a free consultation.
1120 SCHEER WAY Collegeville, PA 19426
Want to know what your home might be worth? Contact us for a FREE valuation!

Our team is ready to help you sell your home for the highest possible price ASAP
Key Details
Sold Price $845,000
Property Type Single Family Home
Sub Type Detached
Listing Status Sold
Purchase Type For Sale
Square Footage 4,450 sqft
Price per Sqft $189
Subdivision Skippack Knoll
MLS Listing ID PAMC695234
Sold Date 07/30/21
Style Colonial
Bedrooms 4
Full Baths 3
Half Baths 1
HOA Fees $50/ann
HOA Y/N Y
Abv Grd Liv Area 3,600
Originating Board BRIGHT
Year Built 2006
Annual Tax Amount $9,845
Tax Year 2020
Lot Size 2.530 Acres
Acres 2.53
Lot Dimensions 102.00 x 0.00
Property Description
OPEN HOUSE: Sunday, June 13 -- 1:00 to 3:00 Quietly tucked away in a private enclave, this beautiful estate home is your new home! Neatly set on more than 2.5 acres, that neighbors Evansburg State Park, this 4 to 5 bedroom and 3.5 bath home has it all! As you walk in the Foyer, you'll notice the beautiful hardwood floors throughout. Your Formal Dining Room has a bay window, crown molding and chair rail for immediate elegance. The Office has French Doors for privacy, and a large closet to serve as a 5th Bedroom for your In-Laws. The open staircase over sees the impressive Great Room with 18 foot cathedral ceiling, Wall of Windows and Stone Gas Fireplace. Open to the Kitchen, the Dine-In area can accommodate a large table for all your guests. The Granite Counter Tops also flank the Island for additional prep space. Custom Cabinetry and Stainless Steel appliances are ready for your next great chef! A Coffee Bar is also included! Off the Kitchen, is the Laundry room with your Washer, Dryer and Laundry Tub, as well as a Pantry Closet. The tile floor was just laid last year. Access your 3 Car Garage with insulated doors and no pole! Enjoy the massive New Trex Deck (2020), Sunesta Retractable Awning (2020) and all the gorgeous views! Upstairs, the Primary Bedroom has an en-suite with a Soaking Tub, Shower Stall, Private Water Closet and Walk-In Closet. Two more spacious bedrooms and a Hall Bath finish out the level. The Finished Basement includes your 4th Bedroom, Full Bath, Office #2, Weight Room, Storage and Movie Room with a Walk-Out to the Covered Patio. The Patio, shaded by the deck is perfect for hot or rainy days. It overlooks the Custom Pool Patio with EP Henry Pavers (2020) and Cabana Bar. Your Cabana Bar also has a back room for changing. The Salt-Water Pool is 5 years young and maintained weekly. The water slide and pool umbrella are added features for fun! New fence keeps everyone safe! The Carriage Garage has 2 car bays and upstairs living quarters, which could serve as an au-pair or In-Law suite. A Full Bath finishes it out. Septic is maintained and serviced twice a year. New AC (2020). Located less than a mile from Skippack Golf Club and in the award winning Perkiomen Valley School District, this truly is your 'Forever Home'!
Location
State PA
County Montgomery
Area Skippack Twp (10651)
Zoning R1
Direction West
Rooms
Other Rooms Dining Room, Primary Bedroom, Bedroom 2, Bedroom 3, Bedroom 4, Kitchen, Game Room, Exercise Room, Great Room, Laundry, Office, Storage Room, Bathroom 2, Bathroom 3, Primary Bathroom
Basement Full, Walkout Level, Windows, Partially Finished, Outside Entrance, Heated
Interior
Interior Features Breakfast Area, Ceiling Fan(s), Chair Railings, Combination Kitchen/Dining, Family Room Off Kitchen, Floor Plan - Open, Formal/Separate Dining Room, Kitchen - Eat-In, Kitchen - Efficiency, Kitchen - Gourmet, Kitchen - Island, Pantry, Recessed Lighting, Soaking Tub, Stall Shower, Store/Office, Tub Shower, Upgraded Countertops, Walk-in Closet(s), Wainscotting
Hot Water Propane
Heating Forced Air
Cooling Central A/C
Flooring Hardwood, Ceramic Tile
Fireplaces Number 1
Fireplaces Type Gas/Propane
Equipment Built-In Microwave, Built-In Range, Disposal, Dryer - Gas, Energy Efficient Appliances, ENERGY STAR Clothes Washer, ENERGY STAR Dishwasher, ENERGY STAR Refrigerator, Oven/Range - Gas, Six Burner Stove
Fireplace Y
Appliance Built-In Microwave, Built-In Range, Disposal, Dryer - Gas, Energy Efficient Appliances, ENERGY STAR Clothes Washer, ENERGY STAR Dishwasher, ENERGY STAR Refrigerator, Oven/Range - Gas, Six Burner Stove
Heat Source Natural Gas, Propane - Owned
Exterior
Garage Garage - Front Entry, Garage Door Opener, Additional Storage Area, Inside Access, Other
Garage Spaces 15.0
Pool In Ground
Utilities Available Cable TV, Phone, Propane
Waterfront N
Water Access N
Roof Type Architectural Shingle
Accessibility None, Level Entry - Main
Attached Garage 3
Total Parking Spaces 15
Garage Y
Building
Story 2
Sewer On Site Septic
Water Well
Architectural Style Colonial
Level or Stories 2
Additional Building Above Grade, Below Grade
New Construction N
Schools
Elementary Schools Skippack
Middle Schools Perkiomen Valley Middle School West
High Schools Perkiomen Valley
School District Perkiomen Valley
Others
HOA Fee Include Common Area Maintenance,Snow Removal,Road Maintenance
Senior Community No
Tax ID 51-00-03993-042
Ownership Fee Simple
SqFt Source Assessor
Acceptable Financing Cash, Conventional
Listing Terms Cash, Conventional
Financing Cash,Conventional
Special Listing Condition Standard
Read Less

Bought with Michele L. Guest • RE LINC City & Burbs

"My job is to find and attract mastery-based agents to the office, protect the culture, and make sure everyone is happy! "




