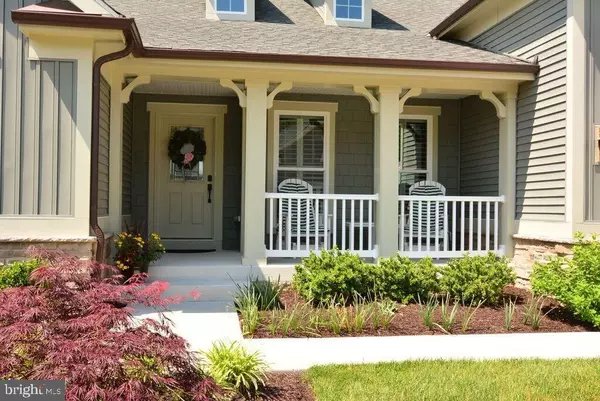For more information regarding the value of a property, please contact us for a free consultation.
38503 OYSTER CATCHER DR Ocean View, DE 19970
Want to know what your home might be worth? Contact us for a FREE valuation!

Our team is ready to help you sell your home for the highest possible price ASAP
Key Details
Sold Price $440,000
Property Type Single Family Home
Sub Type Detached
Listing Status Sold
Purchase Type For Sale
Square Footage 2,552 sqft
Price per Sqft $172
Subdivision Bay Forest Club
MLS Listing ID 1001018110
Sold Date 01/06/17
Style Coastal,Contemporary
Bedrooms 4
Full Baths 3
HOA Fees $221/ann
HOA Y/N Y
Abv Grd Liv Area 2,552
Originating Board SCAOR
Year Built 2013
Lot Size 8,712 Sqft
Acres 0.2
Property Description
MUST-SEE HOME at GREAT NEW PRICE! Energy Star Seaport w/$75,000 post-construction model-level upgrades: Gourmet Kitchen w/ stainless steel appliances, gas range, wall oven w/convection, microwave, cherry spice cabinets, granite counters, backsplash. Great Room stone gas fireplace+wall-mounted TV. MBR tray ceiling & fan; Master Bath shower w/seating, ceramic tile, cherry spice cabinets w/double sink & granite counters. Hall Bath: cherry spice cabinets, marble counter, ceramic tile. Custom cherry built-in bookcases in Study. Ceiling fans:Bedrooms,Study,Great Room,Porch. Finished Garage. 3-season Porch w/eZe Breeze windows+deck+paver patio landing. Premium corner lot/landscaping w/fenced-in backyard. Outdoor shower. Irrigation system+well. Bay Forest Amenities: clubhouse, beach shuttle, 3 pools (Lazy River!), fitness center, 4 tennis courts+pavilion, putting green, bocce & horseshoes, volleyball court, playgrounds, fire pit, kayak launch. Miles of sidewalks/trails. 1-Year Home Warranty.
Location
State DE
County Sussex
Area Baltimore Hundred (31001)
Rooms
Basement Outside Entrance, Sump Pump
Interior
Interior Features Attic, Breakfast Area, Kitchen - Eat-In, Combination Kitchen/Living, Pantry, Entry Level Bedroom, Ceiling Fan(s), Window Treatments
Hot Water Propane
Heating Forced Air, Propane, Zoned
Cooling Dehumidifier, Central A/C, Zoned
Flooring Carpet, Hardwood, Tile/Brick
Fireplaces Number 1
Fireplaces Type Gas/Propane
Equipment Central Vacuum, Cooktop, Dishwasher, Dryer - Electric, Exhaust Fan, Icemaker, Refrigerator, Microwave, Oven/Range - Electric, Oven - Self Cleaning, Range Hood, Washer, Water Heater
Furnishings No
Fireplace Y
Window Features Insulated,Screens
Appliance Central Vacuum, Cooktop, Dishwasher, Dryer - Electric, Exhaust Fan, Icemaker, Refrigerator, Microwave, Oven/Range - Electric, Oven - Self Cleaning, Range Hood, Washer, Water Heater
Heat Source Bottled Gas/Propane
Exterior
Exterior Feature Deck(s), Patio(s), Porch(es), Enclosed
Garage Garage Door Opener
Fence Partially
Amenities Available Basketball Courts, Bike Trail, Cable, Community Center, Fitness Center, Party Room, Jog/Walk Path, Tot Lots/Playground, Pool - Outdoor, Swimming Pool, Putting Green, Recreational Center, Tennis Courts
Waterfront N
Water Access N
Roof Type Architectural Shingle,Shingle,Asphalt
Porch Deck(s), Patio(s), Porch(es), Enclosed
Garage Y
Building
Lot Description Landscaping
Story 2
Foundation Concrete Perimeter, Crawl Space
Sewer Public Sewer
Water Public
Architectural Style Coastal, Contemporary
Level or Stories 2
Additional Building Above Grade
Structure Type Vaulted Ceilings
New Construction N
Schools
School District Indian River
Others
HOA Fee Include Lawn Maintenance
Tax ID 134-08.00-977.00
Ownership Fee Simple
SqFt Source Estimated
Security Features Fire Detection System,Security System
Acceptable Financing Cash, Conventional
Listing Terms Cash, Conventional
Financing Cash,Conventional
Read Less

Bought with MICHAEL TRITAPOE • Patterson-Schwartz-Rehoboth

"My job is to find and attract mastery-based agents to the office, protect the culture, and make sure everyone is happy! "




