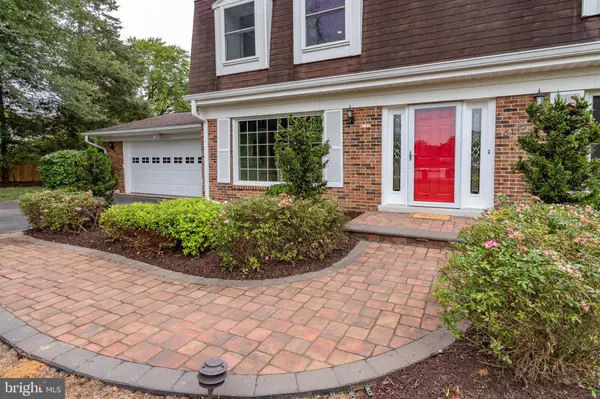For more information regarding the value of a property, please contact us for a free consultation.
6113 SADDLE HORN DR Fairfax, VA 22030
Want to know what your home might be worth? Contact us for a FREE valuation!

Our team is ready to help you sell your home for the highest possible price ASAP
Key Details
Sold Price $885,000
Property Type Single Family Home
Sub Type Detached
Listing Status Sold
Purchase Type For Sale
Square Footage 3,885 sqft
Price per Sqft $227
Subdivision Colchester Hunt
MLS Listing ID VAFX2018530
Sold Date 09/27/21
Style Colonial
Bedrooms 4
Full Baths 2
Half Baths 1
HOA Y/N N
Abv Grd Liv Area 2,600
Originating Board BRIGHT
Year Built 1974
Annual Tax Amount $7,706
Tax Year 2021
Lot Size 0.919 Acres
Acres 0.92
Property Description
Welcome to your own private retreat! Experience serenity of the country in this lovely home positioned on almost an acre (.92). of beautifully landscaped, level lot. With a heated pool and hot tub , rear stone patio, stainless built-in grill you will be ready to entertain or just enjoy for yourself! Mature trees and fence surround side and backyard. Large driveway with spill-over pad and 2 car garage.
Updated kitchen with eat-in area. Living Room with sliding doors to patio. Large rooms throughout including the bedrooms! Master has Ensuite full bathroom. Upper level laundry room. Other features include new upper level carpet, replacement windows, dual zone, newer appliances ( 2yrs), fireplace is wood w/ gas hookup option.
Spacious lower level is newly renovated and wired for surround sound. Separate room great for workroom or office and another excellent for a large storage space. This is not to be missed! Beautiful home and lot and you also get this desirable school district: Oak View Elementary, Robinson Middle and High. Location! Minutes to the Town of Clifton, convenient access to major roadways- Fairfax County Parkway, Braddock Road, RT29, I66. No HOA.
Location
State VA
County Fairfax
Zoning 030
Rooms
Other Rooms Living Room, Dining Room, Primary Bedroom, Bedroom 2, Bedroom 3, Bedroom 4, Kitchen, Game Room, Family Room, Foyer, Breakfast Room, Study, Laundry, Other, Storage Room
Basement Full
Interior
Interior Features Kitchen - Country, Kitchen - Gourmet, Kitchen - Table Space, Dining Area, Breakfast Area, Kitchen - Eat-In, Primary Bath(s), Chair Railings, Crown Moldings, Window Treatments, Wood Floors, Floor Plan - Traditional
Hot Water Natural Gas
Heating Forced Air
Cooling Central A/C, Ceiling Fan(s)
Fireplaces Number 1
Fireplaces Type Gas/Propane
Equipment Cooktop, Dishwasher, Disposal, Dryer, Extra Refrigerator/Freezer, Icemaker, Oven - Wall, Refrigerator, Washer
Fireplace Y
Window Features Insulated,Screens
Appliance Cooktop, Dishwasher, Disposal, Dryer, Extra Refrigerator/Freezer, Icemaker, Oven - Wall, Refrigerator, Washer
Heat Source Natural Gas
Exterior
Parking Features Garage Door Opener
Garage Spaces 2.0
Fence Rear
Water Access N
Accessibility Other
Attached Garage 2
Total Parking Spaces 2
Garage Y
Building
Story 3
Foundation Block
Sewer Septic = # of BR
Water Public
Architectural Style Colonial
Level or Stories 3
Additional Building Above Grade, Below Grade
New Construction N
Schools
Elementary Schools Oak View
Middle Schools Robinson Secondary School
High Schools Robinson Secondary School
School District Fairfax County Public Schools
Others
Pets Allowed Y
Senior Community No
Tax ID 0761 04 0015
Ownership Fee Simple
SqFt Source Assessor
Special Listing Condition Standard
Pets Description No Pet Restrictions
Read Less

Bought with Frederick M Landry • Fairfax Realty Select

"My job is to find and attract mastery-based agents to the office, protect the culture, and make sure everyone is happy! "




