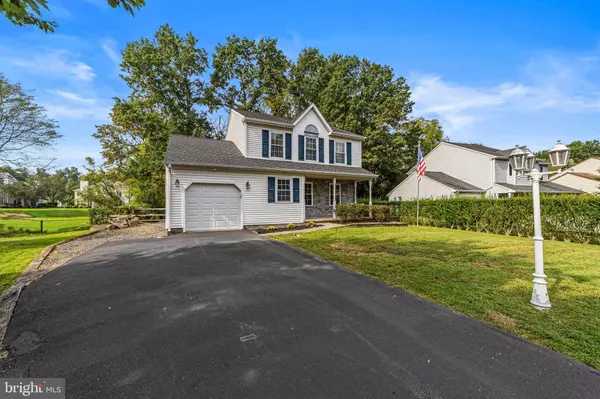For more information regarding the value of a property, please contact us for a free consultation.
208 WYCKFORD DR Perkasie, PA 18944
Want to know what your home might be worth? Contact us for a FREE valuation!

Our team is ready to help you sell your home for the highest possible price ASAP
Key Details
Sold Price $356,000
Property Type Single Family Home
Sub Type Detached
Listing Status Sold
Purchase Type For Sale
Square Footage 1,488 sqft
Price per Sqft $239
Subdivision Wyckford Commons
MLS Listing ID PABU2008066
Sold Date 10/28/21
Style Traditional
Bedrooms 3
Full Baths 2
Half Baths 1
HOA Y/N N
Abv Grd Liv Area 1,488
Originating Board BRIGHT
Year Built 1988
Annual Tax Amount $4,742
Tax Year 2021
Lot Size 6,633 Sqft
Acres 0.15
Lot Dimensions 67.00 x 99.00
Property Description
Welcome home to this 3 Bedroom, 2.5 Bath in the desirable community of Wyckford Commons. Enter the home into a front foyer that leads to the large Living Room complete with new gleaming hardwood floors. The eat-in kitchen boasts new granite countertops, newer cabinets, newer stainless steel appliances, & a large slider to the outdoor paver patio. The formal dining room has a bow window perfect for plants & natural sunlight to fill the 1st floor. Off the kitchen is a powder room with a newer pedestal sink & flooring. The laundry room is also on the main floor with tons of storage & included appliances. New carpet leads up to the second floor where the Primary Bedroom has 2 large closets, laminate wood flooring & it's own private stall shower bath*. The second floor is completed with a second & third bedroom that both have laminate wood flooring along with excellent closet space & ceiling fans. Down to the basement, you will find a cable-ready finished section and more excellent storage space. Pellet stove is included with the home along with a water softner. Heading out to the backyard you will find a large paver patio great for entertaining & a doggy door already installed along with large shed with lots of yard to enjoy. This lot is rare backing up to woods for excellent privacy. Property is located within walking distance to local parks, grocery, dog park, walking paths, restaurants & more!
Location
State PA
County Bucks
Area Perkasie Boro (10133)
Zoning PRD
Rooms
Other Rooms Living Room, Dining Room, Primary Bedroom, Bedroom 2, Bedroom 3, Kitchen, Basement
Basement Partially Finished
Interior
Interior Features Attic, Carpet, Ceiling Fan(s), Floor Plan - Traditional, Formal/Separate Dining Room, Kitchen - Table Space, Primary Bath(s), Stall Shower, Tub Shower, Wood Floors, Other
Hot Water Electric
Heating Heat Pump - Electric BackUp, Other
Cooling Central A/C
Flooring Carpet, Hardwood, Laminated
Equipment Dishwasher, Dryer - Electric, ENERGY STAR Refrigerator, Water Conditioner - Owned, Washer, Stainless Steel Appliances
Furnishings No
Fireplace N
Window Features Bay/Bow
Appliance Dishwasher, Dryer - Electric, ENERGY STAR Refrigerator, Water Conditioner - Owned, Washer, Stainless Steel Appliances
Heat Source Electric, Other
Laundry Main Floor
Exterior
Exterior Feature Patio(s), Porch(es)
Garage Garage - Front Entry, Garage Door Opener, Inside Access
Garage Spaces 4.0
Fence Chain Link
Water Access N
Roof Type Shingle
Street Surface Black Top
Accessibility None
Porch Patio(s), Porch(es)
Road Frontage Boro/Township
Attached Garage 1
Total Parking Spaces 4
Garage Y
Building
Lot Description Backs to Trees, Rear Yard, Front Yard
Story 2
Foundation Block
Sewer Public Sewer
Water Public
Architectural Style Traditional
Level or Stories 2
Additional Building Above Grade, Below Grade
Structure Type Dry Wall
New Construction N
Schools
Elementary Schools Sellersville
Middle Schools South
High Schools Pennridge
School District Pennridge
Others
Senior Community No
Tax ID 33-009-175
Ownership Fee Simple
SqFt Source Estimated
Security Features Non-Monitored
Acceptable Financing Cash, Conventional, FHA
Horse Property N
Listing Terms Cash, Conventional, FHA
Financing Cash,Conventional,FHA
Special Listing Condition Standard
Read Less

Bought with Ruth Ann Roche • RE/MAX Centre Realtors

"My job is to find and attract mastery-based agents to the office, protect the culture, and make sure everyone is happy! "




