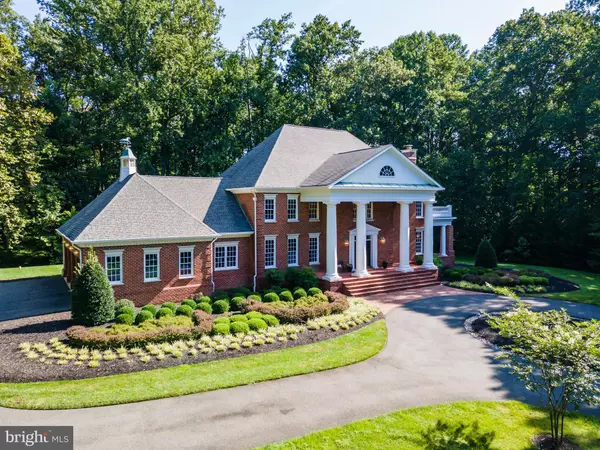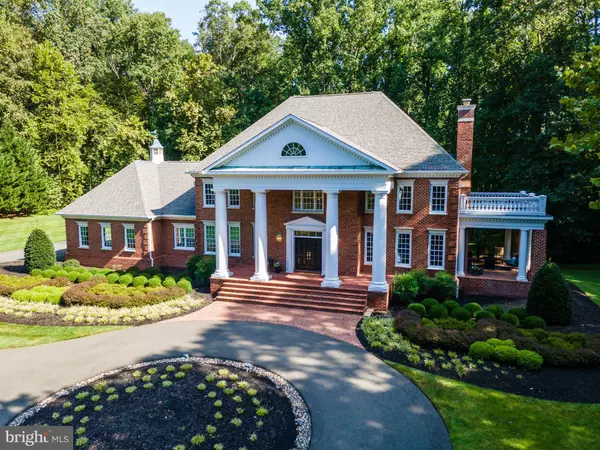For more information regarding the value of a property, please contact us for a free consultation.
11100 DEVEREUX STATION LN Fairfax Station, VA 22039
Want to know what your home might be worth? Contact us for a FREE valuation!

Our team is ready to help you sell your home for the highest possible price ASAP
Key Details
Sold Price $1,630,000
Property Type Single Family Home
Sub Type Detached
Listing Status Sold
Purchase Type For Sale
Square Footage 7,088 sqft
Price per Sqft $229
Subdivision Devereux Station
MLS Listing ID VAFX2015720
Sold Date 10/07/21
Style Colonial
Bedrooms 4
Full Baths 4
Half Baths 1
HOA Fees $127/ann
HOA Y/N Y
Abv Grd Liv Area 4,888
Originating Board BRIGHT
Year Built 1999
Annual Tax Amount $13,549
Tax Year 2021
Lot Size 5.013 Acres
Acres 5.01
Property Description
Stately 4-Sides Brick Custom Colonial Estate on 5+ Acres in sought-after Fairfax Station neighborhood. This Stunning Home has been thoughtfully renovated/updated by current owners from top to bottom. Incredible Architecture and Sophisticated design choices leave nothing for new owners to do but move in! From the moment you enter the private gated entrance and drive up to the circular drive you will see the amazing attention to detail that begins on the exterior of this home. A Dramatic brick front porch with massive 20' columns, wood ceiling and double entry doors greet you and your future guests. Be immediately impressed when you step into the elegant two-story foyer framed by a beautiful double staircase with formal living and dining rooms on each side. The light-filled main level features gorgeous wood floors throughout, incredible trim work, french doors and generous windows. A gorgeous $100,000+ custom kitchen features elegant white cabinetry, a designer hood, 11' island, quartz counters and Monogram appliances. This luxurious kitchen is open to the breakfast room & family room. Private office/library is perfect for working from home with gorgeous views, lots of light and built-in bookcases and storage. The back staircase takes you up to the Bedroom Level that features hardwood floors throughout, a luxurious primary suite, and 3 generous guest bedrooms - one ensuite and two that share a spacious buddy-bath. The owner's suite is framed by columns and includes a sitting room. Double doors lead into the spa-like owner's bath with custom designed carrara marble counters, walls, soaking tub deck and double shower. A massive walk-in closet finishes this great owner's space. The lower level has hand-scraped engineered wood floors and carpet. The full walkout basement features an abundance of windows in the large Rec Room, game room and lower level flex/office/guest space and full bath. Additional spaces include the well equipped home gym with cedar sauna and the home theater that provides another great flex space or distance learning space. Don't miss the 600+ bottle wine closet and the massive storage in this incredible space. Outdoor living is abundant on this immaculate property which features extensive landscaping and sweeping grounds. Enjoy the private, peaceful setting on your trex deck off the kitchen and family room, the sophisticated brick side porch with wood ceilings or the huge front porch. Plenty of room in the expansive front yard and the back yard for everyone in the family and lots of space to explore in your private wooded rear property. Car enthusiasts will appreciate the oversized 4-car garage with elegant wood doors and room for all the cars in the family! The attention to detail in the construction and design of this home are evident throughout and will truly impress the most discerning purchaser! This home is the epitome of sophistication, yet completely comfortable and livable. Recent updates include New Custom Kitchen 2017, Bathroom Renovations 2014/2021, New Furnace and AC 2015, New Paved Driveway 2016, New Flooring Basement 2014, New Light Fixtures 2021, Freshly Painted 2021. Devereux Station is a Fairfax Station enclave of just 23 custom homes within the sought-after Robinson pyramid offering quick access to Routes 123, Fairfax County Parkway and the Beltway. Easy commute to Pentagon, New Amazon Campus, DC and all of the areas employment centers. Enjoy being so close to Burke Lake Park, Fountain Head Regional Park and Occoquan Park. Less than 15 minutes to old town Clifton and downtown Fairfax.
Location
State VA
County Fairfax
Zoning 030
Direction North
Rooms
Other Rooms Living Room, Dining Room, Primary Bedroom, Bedroom 2, Bedroom 3, Bedroom 4, Kitchen, Game Room, Family Room, Den, Library, Foyer, Exercise Room, Laundry, Other
Basement Connecting Stairway, Outside Entrance, Fully Finished, Walkout Level, Daylight, Full, Interior Access, Shelving, Sump Pump, Windows
Interior
Interior Features Breakfast Area, Kitchen - Island, Dining Area, Primary Bath(s), Sauna, Wood Floors, Floor Plan - Traditional, Additional Stairway, Butlers Pantry, Double/Dual Staircase, Floor Plan - Open, Formal/Separate Dining Room, Kitchen - Gourmet, Pantry, Recessed Lighting, Soaking Tub, Stall Shower, Tub Shower, Upgraded Countertops, Wainscotting, Walk-in Closet(s), Wine Storage
Hot Water Natural Gas
Heating Forced Air
Cooling Central A/C
Flooring Carpet, Ceramic Tile, Hardwood
Fireplaces Number 3
Fireplaces Type Mantel(s), Gas/Propane, Insert, Marble
Equipment Dishwasher, Disposal, Dryer, Microwave, Oven - Double, Oven - Wall, Refrigerator, Washer, Built-In Microwave, Commercial Range, Dryer - Front Loading, Energy Efficient Appliances, Extra Refrigerator/Freezer, Icemaker, Oven/Range - Gas, Range Hood, Stainless Steel Appliances, Water Heater
Fireplace Y
Window Features Double Hung,Double Pane,Wood Frame
Appliance Dishwasher, Disposal, Dryer, Microwave, Oven - Double, Oven - Wall, Refrigerator, Washer, Built-In Microwave, Commercial Range, Dryer - Front Loading, Energy Efficient Appliances, Extra Refrigerator/Freezer, Icemaker, Oven/Range - Gas, Range Hood, Stainless Steel Appliances, Water Heater
Heat Source Natural Gas
Laundry Main Floor
Exterior
Exterior Feature Porch(es)
Parking Features Garage Door Opener
Garage Spaces 10.0
Utilities Available Cable TV, Natural Gas Available, Phone Available
Water Access N
View Trees/Woods
Roof Type Architectural Shingle,Composite
Street Surface Paved
Accessibility Other
Porch Porch(es)
Road Frontage Private
Attached Garage 4
Total Parking Spaces 10
Garage Y
Building
Lot Description Corner, Premium, Trees/Wooded, Backs to Trees, Front Yard, Landscaping, Level, No Thru Street, Private, Rear Yard, SideYard(s)
Story 3
Sewer Septic = # of BR
Water Well
Architectural Style Colonial
Level or Stories 3
Additional Building Above Grade, Below Grade
Structure Type 2 Story Ceilings,9'+ Ceilings,Dry Wall,Tray Ceilings
New Construction N
Schools
Elementary Schools Fairview
Middle Schools Robinson Secondary School
High Schools Fairfax
School District Fairfax County Public Schools
Others
Pets Allowed Y
HOA Fee Include Common Area Maintenance,Road Maintenance,Snow Removal,Trash
Senior Community No
Tax ID 0961 11 0001
Ownership Fee Simple
SqFt Source Assessor
Security Features Carbon Monoxide Detector(s),Fire Detection System,Non-Monitored,Security System
Acceptable Financing Conventional, Cash
Horse Property N
Listing Terms Conventional, Cash
Financing Conventional,Cash
Special Listing Condition Standard
Pets Allowed No Pet Restrictions
Read Less

Bought with Joseph O Estabrooks Jr. • Keller Williams Capital Properties

"My job is to find and attract mastery-based agents to the office, protect the culture, and make sure everyone is happy! "




