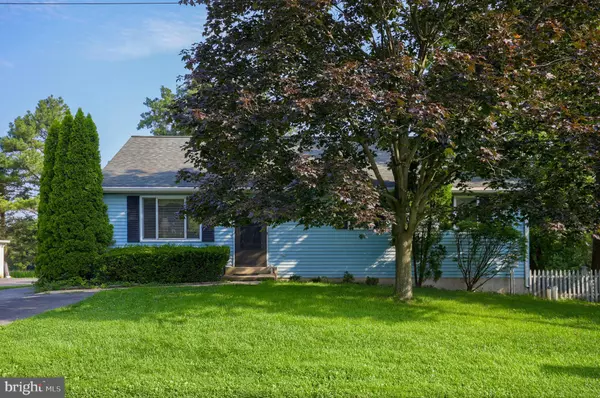For more information regarding the value of a property, please contact us for a free consultation.
12 N CONESTOGA VIEW DR Akron, PA 17501
Want to know what your home might be worth? Contact us for a FREE valuation!

Our team is ready to help you sell your home for the highest possible price ASAP
Key Details
Sold Price $244,800
Property Type Single Family Home
Sub Type Detached
Listing Status Sold
Purchase Type For Sale
Square Footage 1,204 sqft
Price per Sqft $203
Subdivision Akron
MLS Listing ID PALA2005126
Sold Date 10/19/21
Style Ranch/Rambler
Bedrooms 3
Full Baths 1
HOA Y/N N
Abv Grd Liv Area 1,204
Originating Board BRIGHT
Year Built 1984
Annual Tax Amount $2,770
Tax Year 2021
Lot Size 0.270 Acres
Acres 0.27
Lot Dimensions 0.00 x 0.00
Property Description
This beautiful well-built rancher on a quiet street on the edge of small town America just begs you to walk around the side and see what awaits you in the backyard. The recently built gazebo sits just below the beautiful large deck accessed from the dining room and kitchen of the home. Enter the home and you can feel the love and care this home has been given for many years by the owners. The living room flows to the separate dining area with doors leading to the deck. Additionally there is a side entrance to the outside from the dining room. The adjoining kitchen is ready for some good home cooking. No need to climb stairs to the bedrooms. This rancher has three bedrooms and full bath. Don't miss the basement! This open fully concrete basement with windows and an exit to the backyard gives loads of opportunity. This home has laminate and vinyl flooring throughout and is vinyl sided on the outside. This is an all electric sourced house with central air. See this home now!
Location
State PA
County Lancaster
Area West Earl Twp (10521)
Zoning RESIDENTIAL
Rooms
Other Rooms Living Room, Dining Room, Bedroom 2, Bedroom 3, Kitchen, Basement, Bedroom 1, Bathroom 1
Basement Connecting Stairway, Unfinished, Walkout Stairs, Windows
Main Level Bedrooms 3
Interior
Interior Features Floor Plan - Traditional
Hot Water Electric
Heating Baseboard - Electric
Cooling Central A/C
Equipment Oven/Range - Electric, Refrigerator
Appliance Oven/Range - Electric, Refrigerator
Heat Source Electric
Exterior
Garage Spaces 2.0
Water Access N
Roof Type Composite,Shingle
Accessibility None
Total Parking Spaces 2
Garage N
Building
Story 1
Foundation Block
Sewer Public Sewer
Water Public
Architectural Style Ranch/Rambler
Level or Stories 1
Additional Building Above Grade, Below Grade
New Construction N
Schools
School District Conestoga Valley
Others
Senior Community No
Tax ID 210-73480-0-0000
Ownership Fee Simple
SqFt Source Assessor
Acceptable Financing Cash, FHA, Conventional, VA
Horse Property N
Listing Terms Cash, FHA, Conventional, VA
Financing Cash,FHA,Conventional,VA
Special Listing Condition Standard
Read Less

Bought with Kyle Shuker • Berkshire Hathaway HomeServices Homesale Realty

"My job is to find and attract mastery-based agents to the office, protect the culture, and make sure everyone is happy! "




