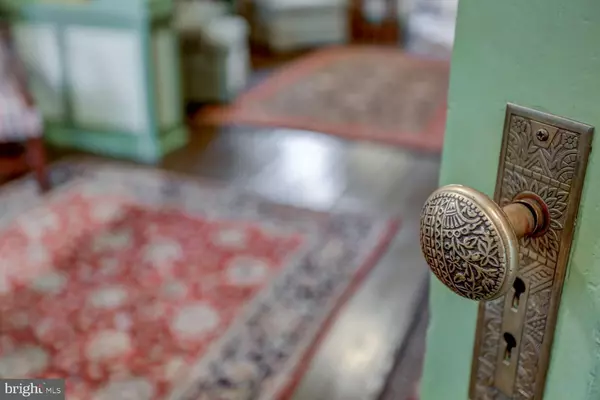For more information regarding the value of a property, please contact us for a free consultation.
523 CHURCH ST Lancaster, PA 17602
Want to know what your home might be worth? Contact us for a FREE valuation!

Our team is ready to help you sell your home for the highest possible price ASAP
Key Details
Sold Price $275,000
Property Type Townhouse
Sub Type Interior Row/Townhouse
Listing Status Sold
Purchase Type For Sale
Square Footage 1,690 sqft
Price per Sqft $162
Subdivision Lancaster City - Ward 3
MLS Listing ID PALA2008468
Sold Date 01/27/22
Style Traditional
Bedrooms 4
Full Baths 2
HOA Y/N N
Abv Grd Liv Area 1,635
Originating Board BRIGHT
Year Built 1890
Annual Tax Amount $3,740
Tax Year 2022
Lot Dimensions 0.00 x 0.00
Property Description
Wonderful city home in the heart of Lancaster City! Located just blocks from Penn Square and the Lancaster Convention Center, this home is positioned perfectly to enjoy all of Downtown's restaurants, retailers, theaters, and of course Central Market. This 4 bedroom, 2 full bath home has been meticulously maintained including newer interior/exterior paint, custom kitchen cabinets that were made to look old but actually offer modern features and creative storage solutions, an addition of a large laundry room on the 2nd floor with a slop sink and loads of storage which is rare in a city home, an updated full bathroom and the addition of another full bathroom. Other updates include a gas furnace, central air, poured concrete floors in the basement and more! The layout of the first floor and the amount of bedrooms really allows you to customize the space and use it as you see fit-think office space, playroom, yoga/meditation room, formal dining area, and/or eat-in kitchen space. The possibilities are endless. Schedule a time to see this home today!
Location
State PA
County Lancaster
Area Lancaster City (10533)
Zoning RES
Rooms
Other Rooms Living Room, Dining Room, Bedroom 2, Bedroom 3, Bedroom 4, Kitchen, Basement, Bedroom 1, Laundry, Full Bath
Interior
Interior Features Central Vacuum, Wood Floors, Kitchen - Eat-In, Dining Area, Built-Ins, Ceiling Fan(s), Floor Plan - Traditional, Kitchen - Table Space, Stall Shower, Tub Shower
Hot Water Electric
Heating Radiator
Cooling Central A/C
Flooring Ceramic Tile, Hardwood
Fireplaces Type Insert, Mantel(s)
Equipment Central Vacuum, Built-In Microwave, Dishwasher, Dryer, Oven/Range - Gas, Refrigerator, Washer, Water Heater
Fireplace Y
Window Features Storm,Wood Frame
Appliance Central Vacuum, Built-In Microwave, Dishwasher, Dryer, Oven/Range - Gas, Refrigerator, Washer, Water Heater
Heat Source Natural Gas
Laundry Has Laundry, Upper Floor
Exterior
Exterior Feature Enclosed
Fence Fully, Chain Link, Wood
Utilities Available Cable TV Available
Water Access N
Roof Type Shingle
Accessibility 2+ Access Exits
Porch Enclosed
Garage N
Building
Lot Description Private, Rear Yard
Story 3
Foundation Stone
Sewer Public Sewer
Water Public
Architectural Style Traditional
Level or Stories 3
Additional Building Above Grade, Below Grade
Structure Type Plaster Walls
New Construction N
Schools
Elementary Schools Carter And Macrae
High Schools Mccaskey H.S.
School District School District Of Lancaster
Others
Senior Community No
Tax ID 333-31387-0-0000
Ownership Other
Security Features Smoke Detector,Carbon Monoxide Detector(s)
Acceptable Financing Cash, Conventional, FHA, VA
Listing Terms Cash, Conventional, FHA, VA
Financing Cash,Conventional,FHA,VA
Special Listing Condition Standard
Read Less

Bought with SHERI WINTERS • Berkshire Hathaway HomeServices Homesale Realty

"My job is to find and attract mastery-based agents to the office, protect the culture, and make sure everyone is happy! "




