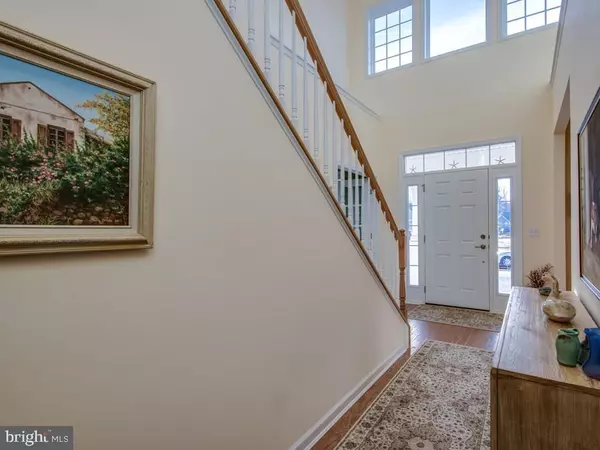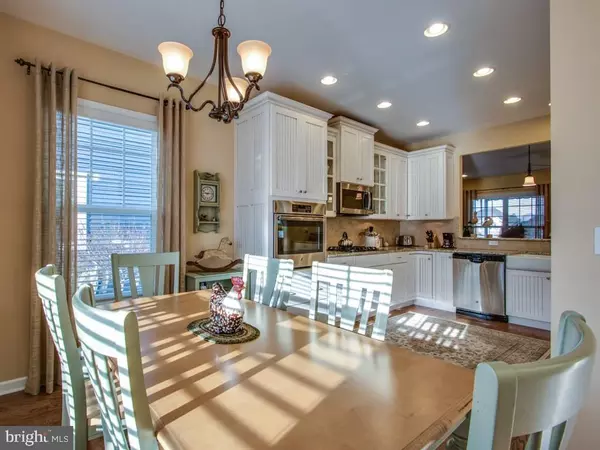For more information regarding the value of a property, please contact us for a free consultation.
211 ARCH ST Milton, DE 19968
Want to know what your home might be worth? Contact us for a FREE valuation!

Our team is ready to help you sell your home for the highest possible price ASAP
Key Details
Sold Price $385,000
Property Type Single Family Home
Sub Type Detached
Listing Status Sold
Purchase Type For Sale
Square Footage 2,866 sqft
Price per Sqft $134
Subdivision Heritage Creek
MLS Listing ID 1001024884
Sold Date 05/19/17
Style Craftsman
Bedrooms 3
Full Baths 3
Half Baths 1
HOA Fees $170/ann
HOA Y/N Y
Abv Grd Liv Area 2,866
Originating Board SCAOR
Year Built 2014
Annual Tax Amount $2,293
Lot Size 5,227 Sqft
Acres 0.12
Property Description
This like new Schell Energy Star Certified home with natural gas will keep your energy bills extremely low (electric averages $53/mo. and heating averages $56/mo.) Home shows extremely well with many upgrades installed by the builder and homeowner. Beautiful hardwood flooring runs throughout the great room, kitchen, dinning area, den/office, powder room and up the staircase that leads to two guest rooms. There are custom cabinets/built-ins in the over-sized master closet, the laundry room and the recreation room. The bright open kitchen has upgraded cabinets, a large farmhouse sink, granite counter tops, and stainless steel appliances. Enjoy your morning coffee on the sunny covered front porch, the screened in porch in the back, or on the patio. The new clubhouse house hosts a wide selection of activities, has a fitness center, game room and kitchen. Lawn care is provided by the community so you can sit back and relax. Bookshelves in the office are freestanding and do not convey.
Location
State DE
County Sussex
Area Broadkill Hundred (31003)
Rooms
Other Rooms Primary Bedroom, Game Room, Den, Great Room, Laundry, Additional Bedroom
Basement Fully Finished
Interior
Interior Features Attic, Breakfast Area, Combination Kitchen/Dining, Pantry, Entry Level Bedroom, Ceiling Fan(s), Window Treatments
Hot Water Tankless
Cooling Central A/C
Flooring Carpet, Hardwood, Tile/Brick
Fireplaces Number 1
Fireplaces Type Gas/Propane
Equipment Cooktop, Dishwasher, Disposal, Dryer - Gas, Exhaust Fan, Icemaker, Refrigerator, Microwave, Oven - Wall, Washer, Water Heater - Tankless
Furnishings No
Fireplace Y
Window Features Insulated,Screens
Appliance Cooktop, Dishwasher, Disposal, Dryer - Gas, Exhaust Fan, Icemaker, Refrigerator, Microwave, Oven - Wall, Washer, Water Heater - Tankless
Heat Source Natural Gas
Exterior
Exterior Feature Patio(s), Porch(es), Screened
Garage Garage Door Opener
Amenities Available Community Center, Fitness Center, Party Room, Jog/Walk Path, Pool - Outdoor, Swimming Pool
Waterfront N
Water Access N
Roof Type Architectural Shingle
Porch Patio(s), Porch(es), Screened
Road Frontage Public
Garage Y
Building
Lot Description Landscaping
Story 2
Foundation Concrete Perimeter
Sewer Public Sewer
Water Public
Architectural Style Craftsman
Level or Stories 2
Additional Building Above Grade
New Construction N
Schools
School District Cape Henlopen
Others
HOA Fee Include Lawn Maintenance
Tax ID 235-20.00-829.00
Ownership Fee Simple
SqFt Source Estimated
Security Features Security System
Acceptable Financing Cash, Conventional
Listing Terms Cash, Conventional
Financing Cash,Conventional
Read Less

Bought with Marilyn Payne • Keller Williams Realty

"My job is to find and attract mastery-based agents to the office, protect the culture, and make sure everyone is happy! "




