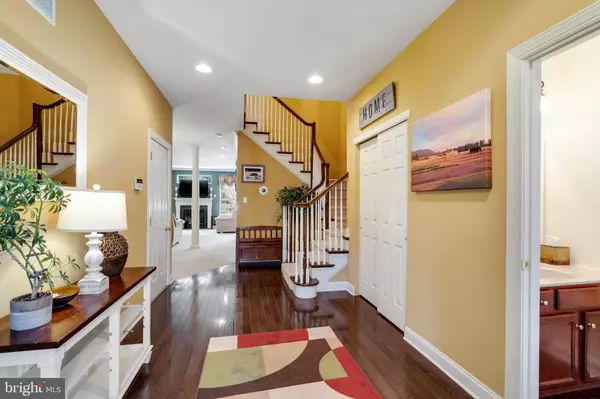For more information regarding the value of a property, please contact us for a free consultation.
421 ELM CIR Chalfont, PA 18914
Want to know what your home might be worth? Contact us for a FREE valuation!

Our team is ready to help you sell your home for the highest possible price ASAP
Key Details
Sold Price $465,000
Property Type Townhouse
Sub Type Interior Row/Townhouse
Listing Status Sold
Purchase Type For Sale
Square Footage 1,984 sqft
Price per Sqft $234
Subdivision Oxford Lane
MLS Listing ID PABU2019808
Sold Date 03/29/22
Style Colonial
Bedrooms 3
Full Baths 2
Half Baths 1
HOA Fees $123/qua
HOA Y/N Y
Abv Grd Liv Area 1,984
Originating Board BRIGHT
Year Built 2007
Annual Tax Amount $5,551
Tax Year 2021
Lot Size 2,160 Sqft
Acres 0.05
Lot Dimensions 24.00 x 90.00
Property Description
Dont miss out on this beautiful 3 bedroom/2.1 bath townhome in the popular Oxford Lane development in Chalfont Borough, Central Bucks School District. The 1st floor offers the wonderful eat in kitchen with granite counter tops, stainless steel appliances, tile backsplash, upgraded white 42 cabinets and terrific breakfast bar with seating for three. The kitchen also offers a separate breakfast area with sliding doors to the rear composite deck. The kitchen flows directly into the large living room with gas fireplace, recessed lighting and plenty of room for the big screen TV. The 1st floor includes a formal dining area with upgraded trim work, half bathroom and access to the one car attached garage. The 2nd floor offers two large guest bedrooms, hall bathroom with double sinks and the spacious primary bedroom. The primary bedroom suite includes a tray ceiling, upgraded trim, recessed lighting, wonderful walk-in closet with upgraded built in organizers and French doors leading to the luxury bathroom. The bathroom offers tile flooring, double sinks, soaking tub & separate tiled shower. The 2nd level also offers a full laundry room with built in organizers. The walk out basement (basement) is currently used as a home gym and can easily be finished to add even more living space. This home is located on wonderful cul de sac street and conveniently located only minutes from the train station and the very popular Doylestown borough shops & dining. Quick settlement possible!
Location
State PA
County Bucks
Area Chalfont Boro (10107)
Zoning R1
Rooms
Other Rooms Dining Room, Primary Bedroom, Bedroom 2, Bedroom 3, Kitchen, Family Room, Basement, Breakfast Room, Laundry, Bathroom 2, Primary Bathroom, Half Bath
Basement Outside Entrance, Walkout Level, Unfinished
Interior
Interior Features Breakfast Area, Carpet, Dining Area, Family Room Off Kitchen, Floor Plan - Traditional, Walk-in Closet(s), Wood Floors
Hot Water Natural Gas
Heating Forced Air
Cooling Central A/C
Flooring Carpet, Hardwood
Fireplaces Number 1
Fireplaces Type Gas/Propane
Equipment Stainless Steel Appliances
Fireplace Y
Appliance Stainless Steel Appliances
Heat Source Natural Gas
Laundry Upper Floor
Exterior
Exterior Feature Deck(s)
Garage Garage - Front Entry
Garage Spaces 2.0
Utilities Available Cable TV
Water Access N
Accessibility None
Porch Deck(s)
Attached Garage 1
Total Parking Spaces 2
Garage Y
Building
Story 2
Foundation Concrete Perimeter
Sewer Public Sewer
Water Public
Architectural Style Colonial
Level or Stories 2
Additional Building Above Grade, Below Grade
New Construction N
Schools
School District Central Bucks
Others
HOA Fee Include Common Area Maintenance,Lawn Maintenance,Snow Removal,Trash
Senior Community No
Tax ID 07-004-344-039
Ownership Fee Simple
SqFt Source Assessor
Acceptable Financing Cash, Conventional, FHA, VA
Listing Terms Cash, Conventional, FHA, VA
Financing Cash,Conventional,FHA,VA
Special Listing Condition Standard
Read Less

Bought with Anthony Esposito • RE/MAX Aspire

"My job is to find and attract mastery-based agents to the office, protect the culture, and make sure everyone is happy! "




