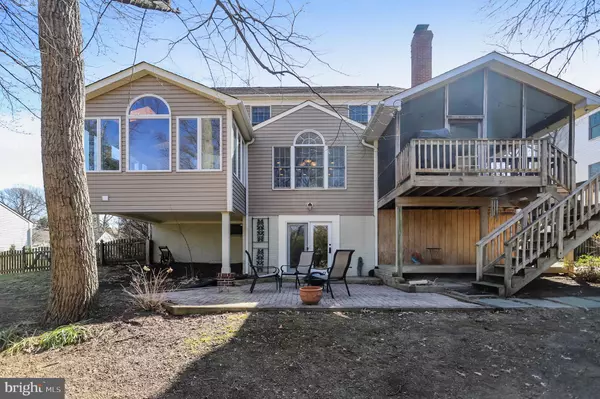For more information regarding the value of a property, please contact us for a free consultation.
786 SPRINGBLOOM DR Millersville, MD 21108
Want to know what your home might be worth? Contact us for a FREE valuation!

Our team is ready to help you sell your home for the highest possible price ASAP
Key Details
Sold Price $845,000
Property Type Single Family Home
Sub Type Detached
Listing Status Sold
Purchase Type For Sale
Square Footage 3,918 sqft
Price per Sqft $215
Subdivision Shipleys Choice
MLS Listing ID MDAA2026698
Sold Date 04/22/22
Style Colonial
Bedrooms 4
Full Baths 3
Half Baths 1
HOA Fees $10/ann
HOA Y/N Y
Abv Grd Liv Area 2,818
Originating Board BRIGHT
Year Built 1993
Annual Tax Amount $7,204
Tax Year 2022
Lot Size 0.351 Acres
Acres 0.35
Property Description
Just in time for the spring bloom on Springbloom Dr. in sought after Shipleys Choice.
The well maintained and upgraded Savannah Model has a traditional floor plan with a 2 story foyer
leading to a spacious living room ,dining room, and gourmet kitchen . Off the kitchen is the family room
with custom built in cabinets and raised hearth gas log fireplace . Also, the breakfast room and sun room which has vaulted ceilings and skylights .
The first-second floor oak finished stairs leads to the 4 ample sized bedrooms with hardwood floors .
Lower level has been recently updated with painting, luxury vinyl flooring, new wet bar cabinets and granite top. The full bath was upgraded with new fixtures , vanity , and stone top.
Exit the walk out basement to the brick patio to the premium large fenced lot.
The screen porch off the kitchen has stairs to the yard and storage underneath
Location
State MD
County Anne Arundel
Zoning RESIDENTIAL
Direction South
Rooms
Other Rooms Living Room, Dining Room, Bedroom 2, Bedroom 3, Bedroom 4, Kitchen, Family Room, Breakfast Room, Bedroom 1, Sun/Florida Room, Laundry, Office, Recreation Room, Bathroom 1, Bathroom 2, Bathroom 3, Half Bath, Screened Porch
Basement Daylight, Partial, Full, Outside Entrance, Walkout Level
Interior
Interior Features Chair Railings, Formal/Separate Dining Room, Kitchen - Gourmet, Skylight(s), Soaking Tub, Stain/Lead Glass, Walk-in Closet(s), Wood Floors, Ceiling Fan(s), Built-Ins, Floor Plan - Open, Upgraded Countertops, Crown Moldings, Recessed Lighting, Attic, Breakfast Area, Family Room Off Kitchen, Floor Plan - Traditional, Tub Shower, Wainscotting
Hot Water Electric
Heating Heat Pump(s)
Cooling Central A/C
Flooring Hardwood, Luxury Vinyl Tile
Fireplaces Number 1
Fireplaces Type Brick, Gas/Propane, Fireplace - Glass Doors
Equipment Built-In Range, Dishwasher, Disposal, Oven/Range - Gas, Range Hood, Stainless Steel Appliances, Washer/Dryer Hookups Only, Water Heater, Refrigerator, Microwave, Icemaker, Built-In Microwave, Oven - Self Cleaning
Fireplace Y
Window Features Double Hung,Double Pane,Bay/Bow,Vinyl Clad,Casement
Appliance Built-In Range, Dishwasher, Disposal, Oven/Range - Gas, Range Hood, Stainless Steel Appliances, Washer/Dryer Hookups Only, Water Heater, Refrigerator, Microwave, Icemaker, Built-In Microwave, Oven - Self Cleaning
Heat Source Natural Gas, Electric
Laundry Basement
Exterior
Exterior Feature Enclosed, Porch(es), Patio(s), Brick
Garage Garage - Front Entry, Garage Door Opener, Inside Access
Garage Spaces 6.0
Fence Fully
Utilities Available Cable TV, Phone
Amenities Available Pool Mem Avail, Tennis Courts, Tot Lots/Playground
Water Access N
Roof Type Architectural Shingle
Accessibility 36\"+ wide Halls, Doors - Lever Handle(s)
Porch Enclosed, Porch(es), Patio(s), Brick
Attached Garage 2
Total Parking Spaces 6
Garage Y
Building
Lot Description Partly Wooded, Private
Story 2
Foundation Concrete Perimeter
Sewer Public Sewer
Water Public
Architectural Style Colonial
Level or Stories 2
Additional Building Above Grade, Below Grade
Structure Type Dry Wall,Vaulted Ceilings
New Construction N
Schools
Elementary Schools Shipley'S Choice
Middle Schools Severna Park
High Schools Severna Park
School District Anne Arundel County Public Schools
Others
Pets Allowed N
HOA Fee Include Common Area Maintenance
Senior Community No
Tax ID 020372790077442
Ownership Fee Simple
SqFt Source Assessor
Acceptable Financing Conventional, Cash
Horse Property N
Listing Terms Conventional, Cash
Financing Conventional,Cash
Special Listing Condition Standard
Read Less

Bought with Eric C McPhee • Cummings & Co. Realtors

"My job is to find and attract mastery-based agents to the office, protect the culture, and make sure everyone is happy! "




