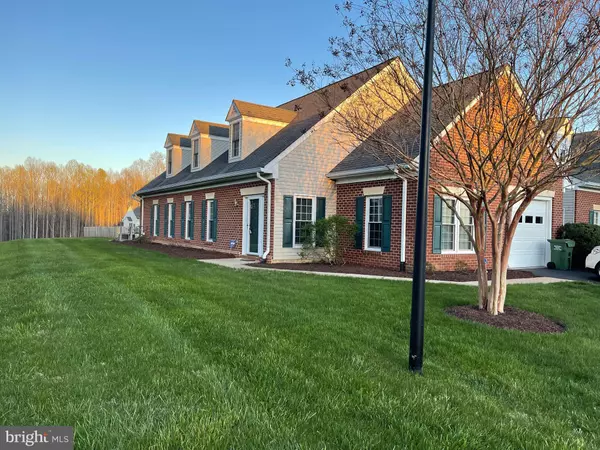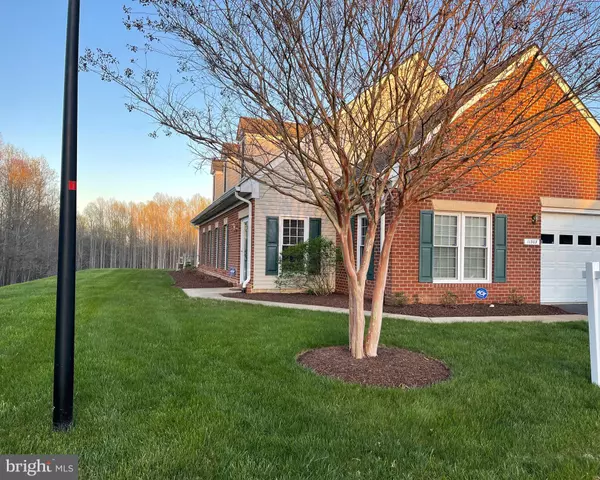For more information regarding the value of a property, please contact us for a free consultation.
11307 LYNCHBURG DR Fredericksburg, VA 22407
Want to know what your home might be worth? Contact us for a FREE valuation!

Our team is ready to help you sell your home for the highest possible price ASAP
Key Details
Sold Price $351,000
Property Type Townhouse
Sub Type End of Row/Townhouse
Listing Status Sold
Purchase Type For Sale
Square Footage 1,857 sqft
Price per Sqft $189
Subdivision Salem Fields
MLS Listing ID VASP2008628
Sold Date 05/24/22
Style Villa
Bedrooms 2
Full Baths 2
HOA Fees $125/mo
HOA Y/N Y
Abv Grd Liv Area 1,857
Originating Board BRIGHT
Year Built 2003
Annual Tax Amount $1,959
Tax Year 2021
Lot Size 4,840 Sqft
Acres 0.11
Property Description
Are you ready for one level living ? Look no further this beautiful villa-style patio home in the sought-after Salem Fields 55+community can be yours. Brick front, end unit provides the homeowner with a private backyard with a trex patio that overlooks one of many common areas . The best part is the yard maintenance is included in your HOA all the way down to the mulch. The Inside welcomes you to a open floor plan design with 9ft ceilings, ceiling fans with plush carpet throughout. The Master bedroom suite has a luxury bathroom with a soaking tub and two walk-in closets. Second bedroom is a great size and is located down the hall from the guest bathroom. Fall in love as French doors off the master lead you into the sunroom with a beautiful natural gas fireplace and plenty of natural light with direct access to the patio or the kitchen. Enjoy all the HOA amenities such as a separate Meeting House for villa residents, Salem Fields community pool and walking paths. Great restaurants, shopping, Mary Washington Hospital and the Virginia Railroad Express (VRE) close by! What do you say? Come and see why so many call these beautiful villa’s home!
Location
State VA
County Spotsylvania
Zoning P3*
Rooms
Main Level Bedrooms 2
Interior
Interior Features Ceiling Fan(s), Combination Dining/Living, Entry Level Bedroom, Family Room Off Kitchen, Floor Plan - Open, Kitchen - Eat-In, Window Treatments
Hot Water Natural Gas
Heating Forced Air
Cooling Central A/C
Fireplaces Number 1
Fireplaces Type Gas/Propane, Mantel(s)
Equipment Built-In Microwave, Dishwasher, Disposal, Dryer, Refrigerator, Stove, Washer
Fireplace Y
Window Features Double Hung,Double Pane
Appliance Built-In Microwave, Dishwasher, Disposal, Dryer, Refrigerator, Stove, Washer
Heat Source Natural Gas
Laundry Hookup
Exterior
Parking Features Garage - Front Entry, Garage Door Opener, Inside Access
Garage Spaces 2.0
Amenities Available Bike Trail, Club House, Common Grounds, Jog/Walk Path, Pool - Outdoor, Tot Lots/Playground
Water Access N
View Trees/Woods, Garden/Lawn
Accessibility No Stairs
Attached Garage 1
Total Parking Spaces 2
Garage Y
Building
Lot Description Backs - Open Common Area, Cul-de-sac, SideYard(s)
Story 1
Foundation Crawl Space
Sewer Public Sewer
Water Public
Architectural Style Villa
Level or Stories 1
Additional Building Above Grade, Below Grade
New Construction N
Schools
School District Spotsylvania County Public Schools
Others
Senior Community Yes
Age Restriction 55
Tax ID 22T25-16-
Ownership Fee Simple
SqFt Source Assessor
Acceptable Financing Cash, Conventional, FHA, VA, USDA, Variable
Listing Terms Cash, Conventional, FHA, VA, USDA, Variable
Financing Cash,Conventional,FHA,VA,USDA,Variable
Special Listing Condition Standard
Read Less

Bought with Anna H Lee • Coldwell Banker Elite

"My job is to find and attract mastery-based agents to the office, protect the culture, and make sure everyone is happy! "




