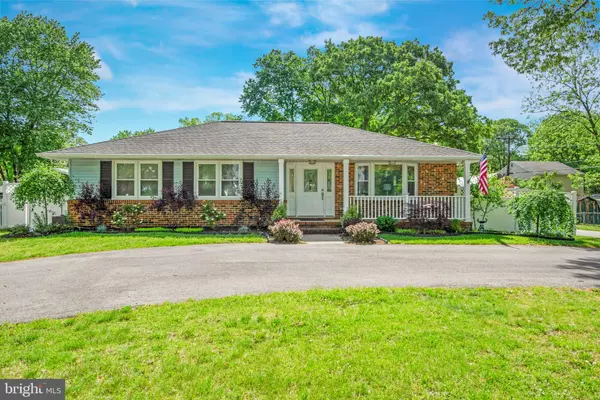For more information regarding the value of a property, please contact us for a free consultation.
245 10TH ST Pasadena, MD 21122
Want to know what your home might be worth? Contact us for a FREE valuation!

Our team is ready to help you sell your home for the highest possible price ASAP
Key Details
Sold Price $487,000
Property Type Single Family Home
Sub Type Detached
Listing Status Sold
Purchase Type For Sale
Square Footage 2,126 sqft
Price per Sqft $229
Subdivision Chelsea Beach
MLS Listing ID MDAA2033744
Sold Date 06/30/22
Style Raised Ranch/Rambler
Bedrooms 3
Full Baths 2
HOA Y/N N
Abv Grd Liv Area 1,424
Originating Board BRIGHT
Year Built 1973
Annual Tax Amount $3,570
Tax Year 2021
Lot Size 9,375 Sqft
Acres 0.22
Property Description
This gorgeous 3 bedroom brick rancher sits on a corner lot with circular driveway. Enjoy the 3 season room which overlooks the fully fenced flat backyard with 2 sheds for plenty of storage. The kitchen is stunning with soft close cabinets, stainless appliances including cooktop with downdraft in the 8'x7' island with marble top. Enjoy cold nights in the living room with the warmth of the pellet stove. Hardwood floors run into all 3 bedrooms and the master and hall baths have been beautifully updated. The basement features a woodburning fireplace, built in cabinets with countertop and a huge storage room with laundry area, shelving, workbench and door to outside. Don't miss this one!
Location
State MD
County Anne Arundel
Zoning R2
Rooms
Other Rooms Living Room, Dining Room, Primary Bedroom, Bedroom 2, Bedroom 3, Kitchen, Family Room, Sun/Florida Room
Basement Heated, Improved, Connecting Stairway, Daylight, Partial, Full, Interior Access, Outside Entrance, Partially Finished, Shelving, Sump Pump, Workshop
Main Level Bedrooms 3
Interior
Interior Features Breakfast Area, Carpet, Ceiling Fan(s), Entry Level Bedroom, Upgraded Countertops, Wood Floors, Wood Stove, Kitchen - Island, Pantry, Primary Bath(s)
Hot Water Electric
Heating Heat Pump(s)
Cooling Ceiling Fan(s), Central A/C, Whole House Fan
Flooring Hardwood, Ceramic Tile, Carpet
Fireplaces Number 2
Fireplaces Type Wood, Brick, Other
Equipment Built-In Microwave, Dishwasher, Dryer, Freezer, Oven/Range - Electric, Refrigerator, Washer, Water Heater, Exhaust Fan
Furnishings No
Fireplace Y
Window Features Double Pane
Appliance Built-In Microwave, Dishwasher, Dryer, Freezer, Oven/Range - Electric, Refrigerator, Washer, Water Heater, Exhaust Fan
Heat Source Electric
Exterior
Garage Spaces 5.0
Fence Fully, Vinyl
Amenities Available Boat Ramp, Tot Lots/Playground, Water/Lake Privileges
Water Access Y
Water Access Desc Private Access,Fishing Allowed,Canoe/Kayak,Waterski/Wakeboard
Roof Type Asphalt
Accessibility None
Total Parking Spaces 5
Garage N
Building
Lot Description Corner, Front Yard, Landscaping, Level, Rear Yard
Story 2
Foundation Block
Sewer Septic Exists
Water Well
Architectural Style Raised Ranch/Rambler
Level or Stories 2
Additional Building Above Grade, Below Grade
Structure Type Dry Wall
New Construction N
Schools
Elementary Schools Lake Shore Elementary At Chesapeake Bay
Middle Schools Chesapeake Bay
High Schools Chesapeake
School District Anne Arundel County Public Schools
Others
Senior Community No
Tax ID 020318515770242
Ownership Fee Simple
SqFt Source Assessor
Horse Property N
Special Listing Condition Standard
Read Less

Bought with Terri L Murray • RE/MAX Executive

"My job is to find and attract mastery-based agents to the office, protect the culture, and make sure everyone is happy! "




