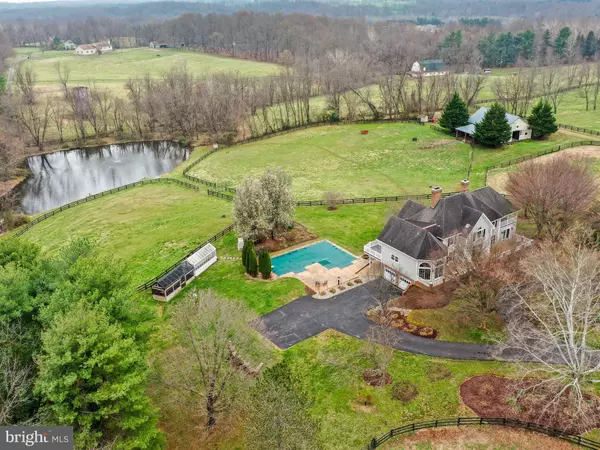For more information regarding the value of a property, please contact us for a free consultation.
37109 SNICKERSVILLE TPKE Purcellville, VA 20132
Want to know what your home might be worth? Contact us for a FREE valuation!

Our team is ready to help you sell your home for the highest possible price ASAP
Key Details
Sold Price $1,775,000
Property Type Single Family Home
Sub Type Detached
Listing Status Sold
Purchase Type For Sale
Square Footage 4,929 sqft
Price per Sqft $360
Subdivision None Available
MLS Listing ID VALO2022544
Sold Date 07/08/22
Style Colonial
Bedrooms 5
Full Baths 3
Half Baths 1
HOA Y/N N
Abv Grd Liv Area 4,290
Originating Board BRIGHT
Year Built 1989
Annual Tax Amount $9,798
Tax Year 2022
Lot Size 10.350 Acres
Acres 10.35
Property Description
Desirable Philomont horse farm with 10 acres, six stall barn, pond and heated pool. Located on coveted historic Snickersville Turnpike, Everything for the equestrian enthusiast or privacy-seeking owners. Turn-key horse property with arena, paddocks with automatic waterers, run ins. Impressive iron gates lead to the circular drive enhanced by a fountain and mature landscaping. The front porch spans the facade and enhances the spectacular outdoor living spaces. A circular staircase greets visitors with hardwood flooring, formal dining and living rooms. Renovated custom high-end gourmet kitchen with a farmhouse copper sink, stainless appliances, warming drawer, decorator tile with inlay mosaic backsplash. Breakfast area with full wall of windows. Flanked by a two-story wood-burning fireplace, the light-filled family room is sure to impress with views of the pond and rear paddocks. Bar with full-sized beverage refrigerator just off the family room. Sunroom with panoramic views of the property, pond and barn. Just completed luxury primary bath renovation with marble, free-standing tub, open shower with mosaic floor, on-trend hexagon marble floor. Primary bedroom has a private veranda, laundry room and spacious walk-in closet with built-ins. Walkout lower level with bedroom, third full bath and media room (equipment conveys) and second laundry room. So many extras including a 40 kWh Generac whole house generator, greenhouse, two Tesla wall chargers. A rare listing so don't miss it! Located in the middle of horse country with bucolic farms and quiet countryside. Walk to the historic Philomont Store and Community Center.
Location
State VA
County Loudoun
Zoning AR1
Rooms
Other Rooms Living Room, Dining Room, Primary Bedroom, Bedroom 2, Bedroom 3, Bedroom 4, Bedroom 5, Kitchen, Family Room, Foyer, Breakfast Room, Sun/Florida Room, Utility Room, Media Room, Bathroom 2, Full Bath, Half Bath
Basement Daylight, Full, Fully Finished, Outside Entrance, Walkout Level, Windows
Interior
Interior Features Built-Ins, Ceiling Fan(s), Combination Kitchen/Living, Curved Staircase, Crown Moldings, Dining Area, Family Room Off Kitchen, Floor Plan - Open, Kitchen - Gourmet, Kitchen - Island, Kitchen - Table Space, Recessed Lighting, Walk-in Closet(s), Water Treat System, Wine Storage, Wood Floors
Hot Water Electric
Heating Central
Cooling Central A/C, Zoned
Flooring Hardwood, Ceramic Tile
Fireplaces Number 3
Fireplaces Type Wood, Mantel(s)
Equipment Built-In Microwave, Cooktop, Dishwasher, Dryer, Microwave, Oven - Wall, Refrigerator, Stainless Steel Appliances, Washer
Fireplace Y
Window Features Palladian
Appliance Built-In Microwave, Cooktop, Dishwasher, Dryer, Microwave, Oven - Wall, Refrigerator, Stainless Steel Appliances, Washer
Heat Source Electric, Propane - Owned
Laundry Upper Floor
Exterior
Exterior Feature Deck(s), Patio(s), Balcony, Porch(es), Wrap Around
Garage Garage - Side Entry
Garage Spaces 8.0
Fence Board
Pool In Ground
Water Access N
View Garden/Lawn, Pond, Pasture
Street Surface Black Top
Accessibility None
Porch Deck(s), Patio(s), Balcony, Porch(es), Wrap Around
Road Frontage Easement/Right of Way
Attached Garage 2
Total Parking Spaces 8
Garage Y
Building
Lot Description Backs to Trees, Landscaping, No Thru Street, Pond
Story 3
Foundation Concrete Perimeter
Sewer Gravity Sept Fld
Water Well
Architectural Style Colonial
Level or Stories 3
Additional Building Above Grade, Below Grade
Structure Type 2 Story Ceilings
New Construction N
Schools
High Schools Loudoun Valley
School District Loudoun County Public Schools
Others
Senior Community No
Tax ID 530166019000
Ownership Fee Simple
SqFt Source Assessor
Security Features Electric Alarm,Exterior Cameras
Horse Property Y
Horse Feature Arena, Horse Trails, Horses Allowed, Paddock, Riding Ring
Special Listing Condition Standard
Read Less

Bought with Renee McMahan • RE/MAX Gateway, LLC

"My job is to find and attract mastery-based agents to the office, protect the culture, and make sure everyone is happy! "




