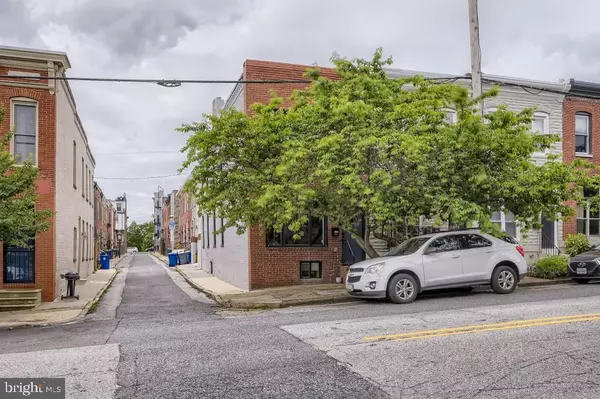For more information regarding the value of a property, please contact us for a free consultation.
2609 E FAIRMOUNT AVE Baltimore, MD 21224
Want to know what your home might be worth? Contact us for a FREE valuation!

Our team is ready to help you sell your home for the highest possible price ASAP
Key Details
Sold Price $355,000
Property Type Townhouse
Sub Type End of Row/Townhouse
Listing Status Sold
Purchase Type For Sale
Square Footage 2,016 sqft
Price per Sqft $176
Subdivision Patterson Park
MLS Listing ID MDBA2046930
Sold Date 09/14/22
Style Federal
Bedrooms 4
Full Baths 3
HOA Y/N N
Abv Grd Liv Area 1,344
Originating Board BRIGHT
Year Built 1900
Annual Tax Amount $6,496
Tax Year 2022
Lot Size 871 Sqft
Acres 0.02
Property Description
Stylish and rarely available end-of-group on one of the neighborhood's widest streets! Just steps from Patterson Park, this one checks all the boxes of a hip city home.
Step into the living area and relax with the large front window, gorgeous wood floors, and exposed brick. Beyond that is the dining area, and then the kitchen, which has island with seating, modern backsplash and custom cabinets for days. You can easily pop out the back door to your outdoor area with privacy fence, and just beyond that: your own parking pad!
Choose to go upstairs or down- there are two bedrooms either way you go! Upstairs you'll find an en suite primary bedroom with two closets; the attached bathroom has a oversize walk in shower and dual sink vanity. The other second floor bedroom has access to an outdoor deck with park views! A hall bath with tub/shower complete this floor with everything you'll need.
On the lower level, you'll find two more large bedrooms and another full bath. There is also a laundry area with built-ins to keep everything fresh and tidy. This home has so much flexible space!
Windows galore, a chic and sophisticated kitchen, off-street parking, four bedrooms, 3 full baths, outdoor space, and you can walk to the park....2609 Fairmount is the home you've been waiting for!
Location
State MD
County Baltimore City
Zoning R-8
Direction North
Rooms
Other Rooms Living Room, Dining Room, Bedroom 2, Bedroom 3, Bedroom 4, Kitchen, Bedroom 1, Laundry, Bathroom 1, Bathroom 2, Bathroom 3
Basement Interior Access, Fully Finished, Windows
Interior
Interior Features Floor Plan - Open, Kitchen - Eat-In, Kitchen - Island, Ceiling Fan(s), Skylight(s), Kitchen - Gourmet, Primary Bath(s), Upgraded Countertops, Wood Floors
Hot Water Natural Gas
Heating Central
Cooling Central A/C, Ceiling Fan(s)
Flooring Hardwood, Carpet, Ceramic Tile
Equipment Dishwasher, Exhaust Fan, Refrigerator, Washer, Dryer, Built-In Microwave, Stainless Steel Appliances, Water Heater, Oven/Range - Gas
Fireplace N
Appliance Dishwasher, Exhaust Fan, Refrigerator, Washer, Dryer, Built-In Microwave, Stainless Steel Appliances, Water Heater, Oven/Range - Gas
Heat Source Natural Gas
Laundry Basement
Exterior
Exterior Feature Deck(s)
Garage Spaces 1.0
Fence Partially, Rear, Wood
Utilities Available Natural Gas Available
Waterfront N
Water Access N
Accessibility None
Porch Deck(s)
Total Parking Spaces 1
Garage N
Building
Lot Description Corner
Story 3
Foundation Brick/Mortar
Sewer Public Sewer
Water Public
Architectural Style Federal
Level or Stories 3
Additional Building Above Grade, Below Grade
New Construction N
Schools
School District Baltimore City Public Schools
Others
Senior Community No
Tax ID 0306151727 022
Ownership Fee Simple
SqFt Source Estimated
Special Listing Condition Standard
Read Less

Bought with Mia Kirchner Capen • Real Broker, LLC - McLean

"My job is to find and attract mastery-based agents to the office, protect the culture, and make sure everyone is happy! "




