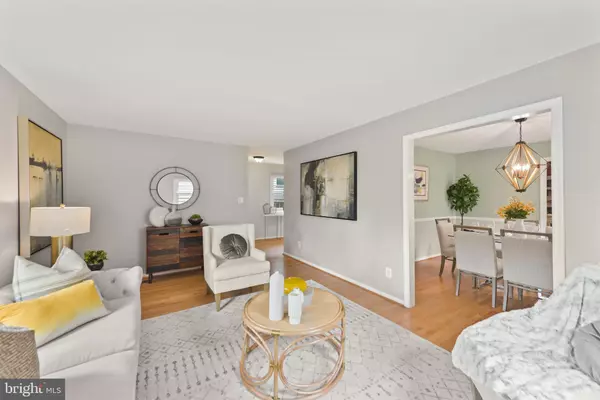For more information regarding the value of a property, please contact us for a free consultation.
5615 3RD ST S Arlington, VA 22204
Want to know what your home might be worth? Contact us for a FREE valuation!

Our team is ready to help you sell your home for the highest possible price ASAP
Key Details
Sold Price $930,000
Property Type Single Family Home
Sub Type Detached
Listing Status Sold
Purchase Type For Sale
Square Footage 2,572 sqft
Price per Sqft $361
Subdivision Glencarlyn
MLS Listing ID VAAR2020008
Sold Date 09/20/22
Style Colonial
Bedrooms 4
Full Baths 3
Half Baths 1
HOA Y/N N
Abv Grd Liv Area 1,872
Originating Board BRIGHT
Year Built 1972
Annual Tax Amount $8,786
Tax Year 2022
Lot Size 6,000 Sqft
Acres 0.14
Property Description
What do you look for in a new home? A warm, inviting neighborhood? Check — that’s Glencarlyn! A parade in June, Picnic in September, Halloween, Pancake Breakfast, so much fun. Close-by facilities? Library and Rec Center are within 2 blocks, and so many options for shopping: Ballston, 7 Corners, Baileys Crossroads! Easy commuting options? Bike paths, nearby Routes 50, 395 and 66, and Ballston Metro. Fresh air and activities? 100-acre Glencarlyn Park is down the block, with playgrounds, picnic shelters, dog park and more.
What about the actual house? You want a well maintained, updated home with space to enjoy your life both inside and out. We have that here, too. Updates include replacing most windows, motorized shades throughout, HVAC (2021), deck rebuilt and stained (2021), water heater (2019), gutters (2018), roof (2017), all baths remodeled (2022) and fresh interior paint (2022). Tons of space in this 4 BR/3.5 BA home, with over 2500 finished square feet.
This charming home features hardwood floors on the main and upper levels, a kitchen with 42″ cabinets, granite counters and S/S appliances, and an adjacent family room. Doors open to the deck and backyard. Upstairs, the primary bedroom has a sitting area and private bath; plus two secondary bedrooms and a remodeled hall bath. Downstairs you’ll find high ceilings, walk out, huge 4th bedroom, full bath, laundry/utility room and rec room.
Location
State VA
County Arlington
Zoning R-6
Rooms
Other Rooms Living Room, Dining Room, Primary Bedroom, Bedroom 2, Bedroom 4, Kitchen, Family Room, Bedroom 1, Recreation Room, Utility Room, Primary Bathroom, Full Bath, Half Bath
Basement Daylight, Full, Fully Finished, Full, Outside Entrance, Rear Entrance, Walkout Level
Interior
Interior Features Breakfast Area, Upgraded Countertops, Wood Floors, Floor Plan - Open, Carpet, Ceiling Fan(s), Chair Railings, Family Room Off Kitchen, Kitchen - Eat-In
Hot Water Natural Gas
Heating Forced Air
Cooling Central A/C
Flooring Carpet, Solid Hardwood
Fireplaces Number 2
Equipment Washer/Dryer Hookups Only, Dishwasher, Disposal, Dryer, Icemaker, Microwave, Refrigerator, Stove
Fireplace Y
Appliance Washer/Dryer Hookups Only, Dishwasher, Disposal, Dryer, Icemaker, Microwave, Refrigerator, Stove
Heat Source Natural Gas
Exterior
Exterior Feature Deck(s)
Garage Spaces 2.0
Water Access N
Roof Type Architectural Shingle
Accessibility None
Porch Deck(s)
Total Parking Spaces 2
Garage N
Building
Story 3
Foundation Slab
Sewer Public Sewer
Water Public
Architectural Style Colonial
Level or Stories 3
Additional Building Above Grade, Below Grade
New Construction N
Schools
Elementary Schools Carlin Springs
Middle Schools Kenmore
High Schools Washington-Liberty
School District Arlington County Public Schools
Others
Senior Community No
Tax ID 21-019-006
Ownership Fee Simple
SqFt Source Assessor
Security Features Electric Alarm
Special Listing Condition Standard
Read Less

Bought with Lisa Dubois-Headley • RE/MAX West End

"My job is to find and attract mastery-based agents to the office, protect the culture, and make sure everyone is happy! "




