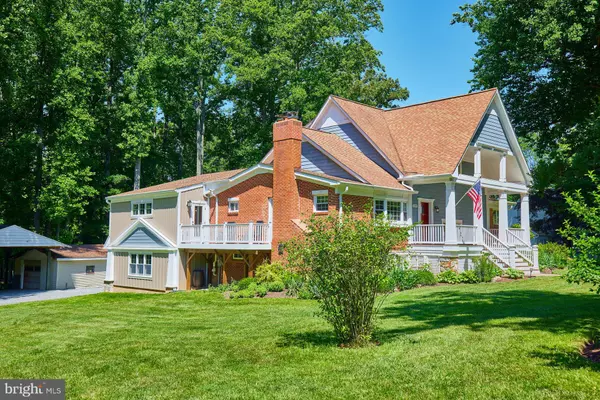For more information regarding the value of a property, please contact us for a free consultation.
12330 BENNETT RD Herndon, VA 20171
Want to know what your home might be worth? Contact us for a FREE valuation!

Our team is ready to help you sell your home for the highest possible price ASAP
Key Details
Sold Price $1,150,000
Property Type Single Family Home
Sub Type Detached
Listing Status Sold
Purchase Type For Sale
Square Footage 4,044 sqft
Price per Sqft $284
Subdivision None Available
MLS Listing ID VAFX2075142
Sold Date 11/18/22
Style Craftsman
Bedrooms 4
Full Baths 3
Half Baths 1
HOA Y/N N
Abv Grd Liv Area 2,694
Originating Board BRIGHT
Year Built 1964
Annual Tax Amount $9,785
Tax Year 2021
Lot Size 1.174 Acres
Acres 1.17
Property Description
Be sure to check out the HD Tour Video, Price Improvement! This long term homeowner has extensively renovated with 2 additions, designed with lifestyle in mind! Quality craftsmanship and products are evident all throughout the home. With NO HOA and located on 1.17 acres of flat land, this Craftsman home is in a coveted school district and near major roadways, shopping, entertainment, medical facilities, and centrally located 5 miles from both Vienna and Weihle-Reston East Metros. From the moment you arrive, you will be struck by the peacefulness of the parklike privacy-- yet just minutes from conveniences. The home boasts a main level primary suite and additional bonus rooms that can host guests, a nursery, exercise space, or home office. The first renovation was completed in 2008, completely remodeling the interior and adding a third level. The second was just completed in December 2021 and included an oversized 2 car garage and primary bedroom suite with second walk-in closet and small deck. The gourmet kitchen is a chef's delight with high end appliances, 5 burner gas cooktop, built-in wall oven and Advantium microwave, pullout drawers, recycling and large corner sink. Kitchen and dining open out to a side deck with rear yard access, and a screened porch with ceiling fan and electrical. This house exudes character with hidden doorways, storage nooks, beadboard and craftsman trim throughout. You'll also find a mix of natural finishes with a slate bathroom, exposed brick, maple cabinetry, soapstone counters and stone backsplash. You'll find the same quality finishes outside with James Hardie siding, Ipe, Tigerwood and Trex decking. The yard has endless entertaining opportunities from playing sports in the large side yard, roasting s'mores at the firepit, ziplining down the backyard, and there's easily room for a pool. You can partake in the festivities or pick the best view from your large front porch or either of the side decks. In addition to the oversized attached 2 car garage, there is a detached garage with a workshop. This house has been thoughtfully designed and maintained and is truly a rare find. Don't miss this opportunity.
Location
State VA
County Fairfax
Zoning 110
Rooms
Other Rooms Living Room, Dining Room, Primary Bedroom, Bedroom 2, Kitchen, Bedroom 1, Laundry, Loft, Office, Recreation Room, Storage Room, Bathroom 1, Primary Bathroom, Half Bath, Additional Bedroom
Basement Fully Finished, Garage Access, Heated, Improved, Rear Entrance
Main Level Bedrooms 1
Interior
Interior Features Built-Ins, Ceiling Fan(s), Combination Kitchen/Dining, Entry Level Bedroom, Exposed Beams, Floor Plan - Traditional, Kitchen - Gourmet, Kitchen - Island, Primary Bath(s), Recessed Lighting, Stall Shower, Tub Shower, Upgraded Countertops, Walk-in Closet(s), Water Treat System, Wood Stove
Hot Water Electric
Heating Forced Air
Cooling Ceiling Fan(s), Central A/C
Flooring Carpet, Hardwood, Ceramic Tile
Fireplaces Number 2
Fireplaces Type Insert, Stone, Wood, Brick
Equipment Built-In Microwave, Cooktop, Dishwasher, Disposal, Exhaust Fan, Extra Refrigerator/Freezer, Icemaker, Microwave, Oven - Wall, Refrigerator, Washer, Water Conditioner - Owned
Furnishings No
Fireplace Y
Appliance Built-In Microwave, Cooktop, Dishwasher, Disposal, Exhaust Fan, Extra Refrigerator/Freezer, Icemaker, Microwave, Oven - Wall, Refrigerator, Washer, Water Conditioner - Owned
Heat Source Natural Gas
Laundry Basement, Dryer In Unit, Lower Floor, Washer In Unit
Exterior
Exterior Feature Balcony, Deck(s), Porch(es), Screened
Parking Features Basement Garage, Garage - Rear Entry, Garage Door Opener, Oversized
Garage Spaces 5.0
Carport Spaces 2
Water Access N
View Garden/Lawn
Accessibility None
Porch Balcony, Deck(s), Porch(es), Screened
Road Frontage Easement/Right of Way
Attached Garage 2
Total Parking Spaces 5
Garage Y
Building
Lot Description Front Yard, Landscaping, Level, No Thru Street, Private, Rear Yard, Secluded
Story 3
Foundation Active Radon Mitigation
Sewer Septic < # of BR
Water Well
Architectural Style Craftsman
Level or Stories 3
Additional Building Above Grade, Below Grade
New Construction N
Schools
Elementary Schools Navy
Middle Schools Franklin
High Schools Oakton
School District Fairfax County Public Schools
Others
Senior Community No
Tax ID 0363 01 0011B
Ownership Fee Simple
SqFt Source Assessor
Security Features Carbon Monoxide Detector(s)
Special Listing Condition Standard
Read Less

Bought with Christine G Richardson • Weichert Company of Virginia

"My job is to find and attract mastery-based agents to the office, protect the culture, and make sure everyone is happy! "




