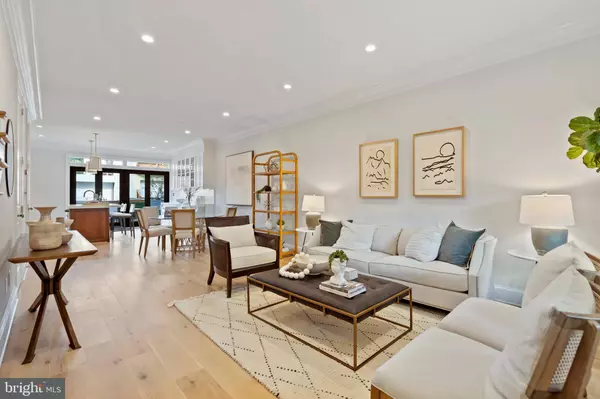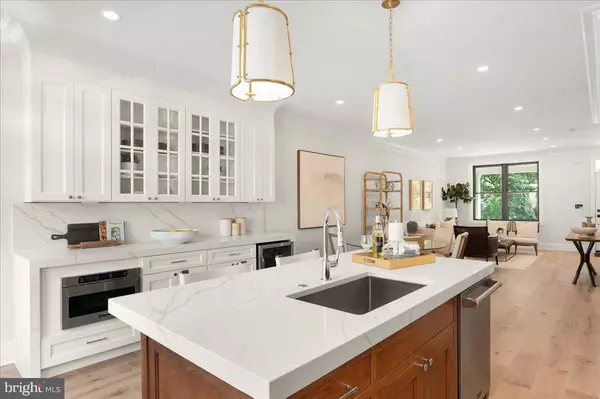For more information regarding the value of a property, please contact us for a free consultation.
806 L ST NE Washington, DC 20002
Want to know what your home might be worth? Contact us for a FREE valuation!

Our team is ready to help you sell your home for the highest possible price ASAP
Key Details
Sold Price $1,249,000
Property Type Townhouse
Sub Type Interior Row/Townhouse
Listing Status Sold
Purchase Type For Sale
Square Footage 2,214 sqft
Price per Sqft $564
Subdivision Noma
MLS Listing ID DCDC2070736
Sold Date 12/06/22
Style Traditional
Bedrooms 4
Full Baths 3
Half Baths 1
HOA Y/N N
Abv Grd Liv Area 1,476
Originating Board BRIGHT
Year Built 1922
Annual Tax Amount $3,910
Tax Year 2022
Lot Size 1,712 Sqft
Acres 0.04
Property Description
Space, location and value - join us for a closer look at this century-old NOMA porch front reimagined by respected Dilan Homes, then reborn into a 4BR, 3.5BA 2,200+ sq ft beauty. $565/sq ft for a new house with everything new! With easy and comfortable living spaces both inside and out, this blend of modern style with a thoughtful nod to the historic features maximum flexibility and livability. Top-flight Viking appliances, wide 7" oak plank flooring from District Floor Depot, dual-zoned high efficiency systems, and thoughtful lighting throughout all 3 levels will help max out your inalienable right to happiness. A crisp, pleasing, and smartly designed package of living and entertaining space with nearly everything you might want - including off-street parking - all on a terrific block located near historic Gallaudet University, Union Market, and the bustling H Street Corridor. Walk Score 94, Bike Score 94. Shopping, restaurant, and transit options say it all.
Location
State DC
County Washington
Zoning RF-1
Direction South
Rooms
Basement Connecting Stairway, Daylight, Partial, Fully Finished, Rear Entrance
Interior
Interior Features Combination Dining/Living, Combination Kitchen/Dining, Combination Kitchen/Living, Floor Plan - Open, Floor Plan - Traditional, Kitchen - Gourmet, Kitchen - Island, Recessed Lighting, Skylight(s), Wood Floors, Other
Hot Water Natural Gas
Heating Forced Air
Cooling Central A/C
Flooring Ceramic Tile, Wood
Equipment Disposal, Refrigerator, Stainless Steel Appliances, Water Heater, Built-In Microwave, Dishwasher, Washer - Front Loading, Dryer - Front Loading, Extra Refrigerator/Freezer
Fireplace N
Appliance Disposal, Refrigerator, Stainless Steel Appliances, Water Heater, Built-In Microwave, Dishwasher, Washer - Front Loading, Dryer - Front Loading, Extra Refrigerator/Freezer
Heat Source Natural Gas
Laundry Lower Floor, Upper Floor
Exterior
Exterior Feature Deck(s), Patio(s), Porch(es)
Garage Spaces 1.0
Fence Rear, Privacy, Wood
Water Access N
Accessibility None
Porch Deck(s), Patio(s), Porch(es)
Total Parking Spaces 1
Garage N
Building
Story 3
Foundation Brick/Mortar
Sewer Public Sewer
Water Public
Architectural Style Traditional
Level or Stories 3
Additional Building Above Grade, Below Grade
New Construction N
Schools
School District District Of Columbia Public Schools
Others
Senior Community No
Tax ID 0908//0052
Ownership Fee Simple
SqFt Source Assessor
Acceptable Financing Cash, Conventional, FHA, VA
Listing Terms Cash, Conventional, FHA, VA
Financing Cash,Conventional,FHA,VA
Special Listing Condition Standard
Read Less

Bought with Karen B Olmstead • Coldwell Banker Realty

"My job is to find and attract mastery-based agents to the office, protect the culture, and make sure everyone is happy! "




