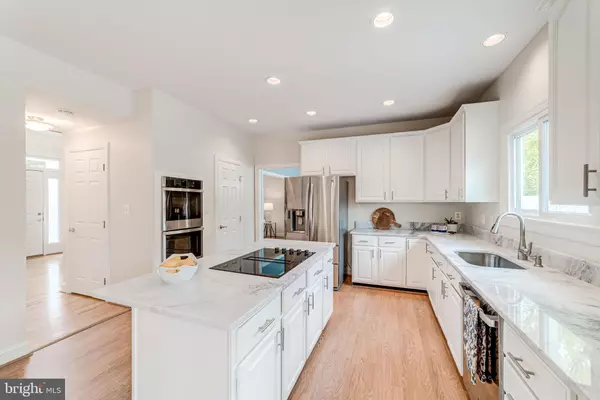For more information regarding the value of a property, please contact us for a free consultation.
2915 HIBBARD ST Oakton, VA 22124
Want to know what your home might be worth? Contact us for a FREE valuation!

Our team is ready to help you sell your home for the highest possible price ASAP
Key Details
Sold Price $1,251,000
Property Type Single Family Home
Sub Type Detached
Listing Status Sold
Purchase Type For Sale
Square Footage 3,684 sqft
Price per Sqft $339
Subdivision Grays Oakton
MLS Listing ID VAFX2095360
Sold Date 12/06/22
Style Colonial
Bedrooms 4
Full Baths 3
Half Baths 1
HOA Y/N N
Abv Grd Liv Area 3,144
Originating Board BRIGHT
Year Built 1994
Annual Tax Amount $12,500
Tax Year 2022
Lot Size 0.724 Acres
Acres 0.72
Property Description
Welcome to this absolutely incredible home, nicely situated on an amazing 3/4 acre corner lot with a heated in-ground pool! Curb appeal abounds with a beautifully landscaped yard, mature trees, and white iron-picket fence.
The grand two-story foyer entrance is coupled with a traditional light-filled layout - two large bay windows and hardwood floors throughout. There is plenty of space to host family and friends, with formal living and dining rooms, a completely remodeled gourmet kitchen (2022) with new appliances, countertops, and updated cabinets and hardware - a spacious center island, breakfast room with a large bay window, and family room with a cozy fireplace. Access the large screened in porch that has a cathedral ceiling, and leads to the deck overlooking the pool.
This amazing yard seals the deal. Fully heated, 20x40 in-ground swimming pool with a diving board and patio. Access the basement from the pool and for your convenience, there is a second laundry room with full size washer and dryer - perfect for those wet towels coming in from the pool! There is an outbuilding which could make the perfect pool house.
The fully finished basement offers a nice recreation room, den which is good for a home office, home gym, or guest suite, plus a mini-bar with a beverage fridge, custom storage closets and a built-in desk area.
Upstairs you'll find the lovely primary suite with hardwood floors and a luxury ensuite bath including a walk-in shower, soaking tub, double vanity, separate make-up vanity, linen closet and two large walk in closets which are honestly big enough for a home office or nursery. The three secondary bedrooms are a nice size as well and share the hall bathroom which has been recently renovated with a new walk-in shower, new lighting and fixtures.
As if that is not enough to say "SOLD!" - there is more! An oversized, side load two car garage with automatic openers includes hanging over head storage - and there is an additional circular driveway to accommodate all of your guests!
The elementary school bus stop is located at the front corner of property! There is a whole-house humidifier and air cleaning system, plus a new sump pump with a battery backup system. The roof was replaced in 2017 and comes with a transferrable 50 year warranty. The windows were replaced in 2019 - all makes this home move-in ready! Just move in and enjoy! This fantastic home is nestled in an established community and close to Tysons Corner Center, several commuter options, George Mason University, Flint Hill, Shopping Centers, Restaurants and more!!
Location
State VA
County Fairfax
Zoning 120
Rooms
Other Rooms Living Room, Dining Room, Primary Bedroom, Bedroom 2, Bedroom 3, Bedroom 4, Kitchen, Family Room, Den, Library, Foyer, Breakfast Room, Laundry, Recreation Room, Primary Bathroom
Basement Daylight, Full, Fully Finished, Outside Entrance, Rear Entrance, Sump Pump, Walkout Level
Interior
Interior Features Ceiling Fan(s), Dining Area, Family Room Off Kitchen, Kitchen - Gourmet, Kitchen - Island, Kitchen - Table Space, Primary Bath(s), Upgraded Countertops, Walk-in Closet(s), Wet/Dry Bar, Breakfast Area, Built-Ins, Formal/Separate Dining Room, Floor Plan - Traditional, Pantry, Wood Floors
Hot Water Natural Gas
Heating Forced Air
Cooling Central A/C
Flooring Carpet, Hardwood
Fireplaces Number 1
Fireplaces Type Gas/Propane, Screen
Equipment Cooktop, Dishwasher, Disposal, Dryer, Humidifier, Icemaker, Oven - Wall, Refrigerator, Stove, Washer, Air Cleaner
Fireplace Y
Window Features Bay/Bow,Double Pane,Skylights
Appliance Cooktop, Dishwasher, Disposal, Dryer, Humidifier, Icemaker, Oven - Wall, Refrigerator, Stove, Washer, Air Cleaner
Heat Source Natural Gas
Exterior
Exterior Feature Deck(s), Screened, Porch(es), Patio(s), Enclosed
Parking Features Covered Parking, Garage - Side Entry, Garage Door Opener
Garage Spaces 12.0
Fence Partially, Rear
Pool In Ground, Heated
Water Access N
View Scenic Vista, Trees/Woods
Roof Type Architectural Shingle
Accessibility None
Porch Deck(s), Screened, Porch(es), Patio(s), Enclosed
Attached Garage 2
Total Parking Spaces 12
Garage Y
Building
Lot Description Backs to Trees, Cul-de-sac, Landscaping
Story 3
Foundation Concrete Perimeter
Sewer Public Sewer
Water Public
Architectural Style Colonial
Level or Stories 3
Additional Building Above Grade, Below Grade
Structure Type 9'+ Ceilings,2 Story Ceilings,Cathedral Ceilings,Vaulted Ceilings
New Construction N
Schools
Elementary Schools Oakton
Middle Schools Thoreau
High Schools Oakton
School District Fairfax County Public Schools
Others
Senior Community No
Tax ID 0472 07 0002A
Ownership Fee Simple
SqFt Source Assessor
Special Listing Condition Standard
Read Less

Bought with Rami M Al Assaf • NBI Realty, LLC

"My job is to find and attract mastery-based agents to the office, protect the culture, and make sure everyone is happy! "




