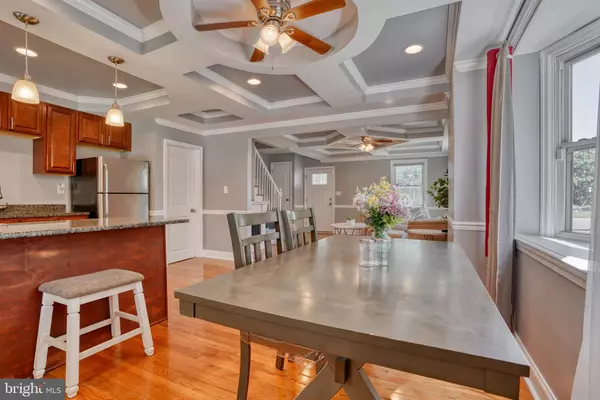For more information regarding the value of a property, please contact us for a free consultation.
4632 NORTHWOOD DR Baltimore, MD 21239
Want to know what your home might be worth? Contact us for a FREE valuation!

Our team is ready to help you sell your home for the highest possible price ASAP
Key Details
Sold Price $230,000
Property Type Townhouse
Sub Type End of Row/Townhouse
Listing Status Sold
Purchase Type For Sale
Square Footage 1,567 sqft
Price per Sqft $146
Subdivision Northwood
MLS Listing ID MDBA2061400
Sold Date 12/09/22
Style Traditional
Bedrooms 3
Full Baths 2
HOA Y/N N
Abv Grd Liv Area 1,254
Originating Board BRIGHT
Year Built 1941
Annual Tax Amount $3,649
Tax Year 2022
Lot Size 4,356 Sqft
Acres 0.1
Property Description
A lovely end-of group row home located in Baltimore, right on the Baltimore City/County line awaits you. Enjoy a new Roof as of June 2022, new hardwood floors on the 3rd level and stairway as of June 2022 (previously carpet), new HVAC system as of February 2021, new parking pad and fresh paint throughout as of June 2022 are some of the updates that were placed in this gorgeous property. Open concept living that entails 3 bedrooms and 2 full bathrooms, one being on the upper level and the other in basement. On the main floor, you will find a generous size living and dining room with a loaded kitchen, tray ceilings and stainless steel appliances that leads to the great sized entertainers backyard with a private parking pad. Next, Head down to the huge basement to find more open living space along with a laundry room and utility room and a walk up basement protected by storm doors. Minutes to I-695 and I-83.
Location
State MD
County Baltimore City
Zoning R-5
Rooms
Basement Connecting Stairway, Fully Finished, Outside Entrance
Interior
Interior Features Crown Moldings, Combination Kitchen/Dining, Floor Plan - Open
Hot Water Natural Gas
Heating Central
Cooling Central A/C
Equipment Stainless Steel Appliances
Appliance Stainless Steel Appliances
Heat Source Natural Gas
Laundry Basement
Exterior
Garage Spaces 1.0
Waterfront N
Water Access N
Roof Type Architectural Shingle
Accessibility None
Total Parking Spaces 1
Garage N
Building
Story 3
Foundation Concrete Perimeter
Sewer Public Sewer
Water Public
Architectural Style Traditional
Level or Stories 3
Additional Building Above Grade, Below Grade
New Construction N
Schools
School District Baltimore City Public Schools
Others
Pets Allowed N
Senior Community No
Tax ID 0327445267C017
Ownership Fee Simple
SqFt Source Estimated
Acceptable Financing Cash, Conventional, FHA, VA
Horse Property N
Listing Terms Cash, Conventional, FHA, VA
Financing Cash,Conventional,FHA,VA
Special Listing Condition Standard
Read Less

Bought with Caitlin Breitenbach • Corner House Realty North

"My job is to find and attract mastery-based agents to the office, protect the culture, and make sure everyone is happy! "




