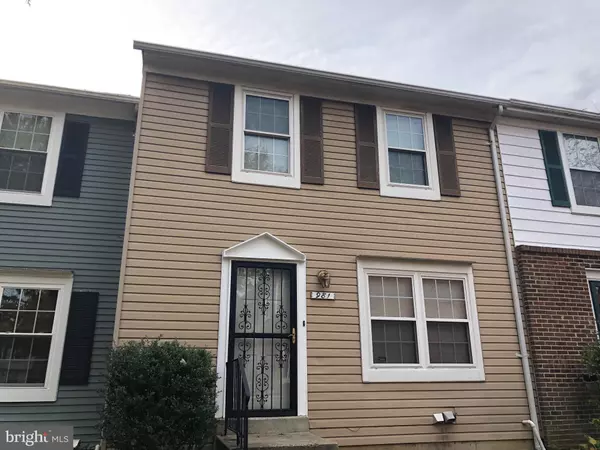For more information regarding the value of a property, please contact us for a free consultation.
981 SAINT MICHAELS DR Bowie, MD 20721
Want to know what your home might be worth? Contact us for a FREE valuation!

Our team is ready to help you sell your home for the highest possible price ASAP
Key Details
Sold Price $233,000
Property Type Townhouse
Sub Type End of Row/Townhouse
Listing Status Sold
Purchase Type For Sale
Square Footage 1,600 sqft
Price per Sqft $145
Subdivision Enterprise Knolls
MLS Listing ID MDPG547364
Sold Date 01/15/20
Style Colonial
Bedrooms 3
Full Baths 2
HOA Fees $57/mo
HOA Y/N Y
Abv Grd Liv Area 1,080
Originating Board BRIGHT
Year Built 1986
Annual Tax Amount $3,094
Tax Year 2018
Lot Size 1,500 Sqft
Acres 0.03
Property Description
BACK on the market. Financing issues. Pending a release Price to sell..... Property will SELL FAST, so don't miss out!!! This is a gorgeous townhome nestled which 3 bedrooms & 2 Full bathrooms, freshly painted, new carpet and new kitchen floor. Separate dining and living rooms, washer and dryer, FINISHED BASEMENT. The backyard features private fence, patio and a beautiful level yard and much more. A MUST see!!! The property is located walking distance to Mitchellville Plaza which features many shops and restaurants. Also, close to Normstrom Rack, Coffee Shops, fitness center, Watkins Park and close proximity to DC. Please write your best offer & final offer. Call the Listing Agent for showing instructions. THANKS A MILLION!!!!! FOR SHOWING!!!!!
Location
State MD
County Prince Georges
Zoning RT
Rooms
Basement Fully Finished
Interior
Interior Features Carpet, Dining Area, Formal/Separate Dining Room, Kitchen - Eat-In, Walk-in Closet(s), Window Treatments
Heating Heat Pump(s)
Cooling Central A/C
Equipment Built-In Microwave, Built-In Range, Dishwasher, Disposal, Dryer, Range Hood, Refrigerator, Stove, Washer, Water Heater
Fireplace N
Appliance Built-In Microwave, Built-In Range, Dishwasher, Disposal, Dryer, Range Hood, Refrigerator, Stove, Washer, Water Heater
Heat Source Electric
Laundry Lower Floor
Exterior
Exterior Feature Patio(s)
Parking On Site 1
Fence Wood
Waterfront N
Water Access N
Accessibility None
Porch Patio(s)
Garage N
Building
Story 3+
Sewer Public Sewer
Water Public
Architectural Style Colonial
Level or Stories 3+
Additional Building Above Grade, Below Grade
New Construction N
Schools
Elementary Schools Kingsford
High Schools Charles Herbert Flowers
School District Prince George'S County Public Schools
Others
Pets Allowed Y
HOA Fee Include Common Area Maintenance
Senior Community No
Tax ID 17131478098
Ownership Fee Simple
SqFt Source Estimated
Acceptable Financing FHA, Cash, Conventional, VA, USDA, Other
Horse Property N
Listing Terms FHA, Cash, Conventional, VA, USDA, Other
Financing FHA,Cash,Conventional,VA,USDA,Other
Special Listing Condition Standard
Pets Description No Pet Restrictions
Read Less

Bought with Cathy J Holliday • Quality Dream Homes

"My job is to find and attract mastery-based agents to the office, protect the culture, and make sure everyone is happy! "




