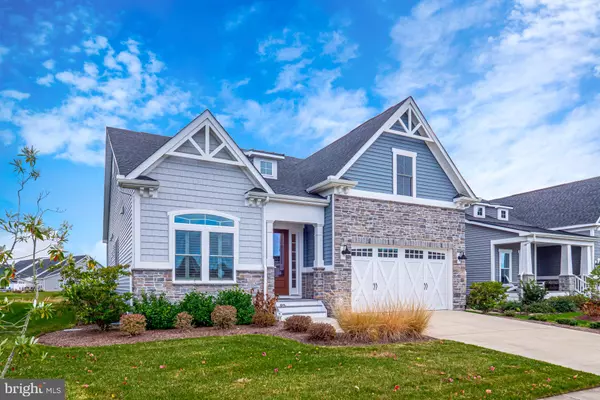For more information regarding the value of a property, please contact us for a free consultation.
31509 GOOSEBERRY WAY Lewes, DE 19958
Want to know what your home might be worth? Contact us for a FREE valuation!

Our team is ready to help you sell your home for the highest possible price ASAP
Key Details
Sold Price $580,000
Property Type Single Family Home
Sub Type Detached
Listing Status Sold
Purchase Type For Sale
Square Footage 2,600 sqft
Price per Sqft $223
Subdivision Coastal Club
MLS Listing ID DESU151766
Sold Date 01/17/20
Style Coastal,Contemporary
Bedrooms 4
Full Baths 3
HOA Fees $250/qua
HOA Y/N Y
Abv Grd Liv Area 2,600
Originating Board BRIGHT
Year Built 2015
Annual Tax Amount $2,167
Tax Year 2019
Lot Size 7,405 Sqft
Acres 0.17
Lot Dimensions 61.00 x 125.00
Property Description
Welcome to pond front living in the award-winning Coastal Club community! As soon as you walk through the front door you will appreciate the 10' high ceilings, the wonderful craftsmanship, and custom touches in this 4-year young NVHomes Bornquist. Hand-scraped wide plank engineered hardwood lines most of the first floor, custom plantation shutters, cream cabinetry with granite counters and upgraded stainless steel GE Profile appliances as well as custom built-ins which flank the gas fireplace are just a few of the luxury items you will find in this home. Enjoy the peace in serenity, relaxing on your rear three-season room equipped with sliding windows that easily convert the space into a screen porch. Step down to the paver patio and grill up a feast or unwind and read a book while soaking in the sun watching blue herons in the expansive pond with two fountains. The owner's suite features a walk-in closet with custom California Closets and the owner's bathroom features a huge roman shower with dual shower heads and frameless glass shower door and two separate vanities. The second floor features a private suite with a bathroom, a loft area perfect for a private reading nook as well as a large unfinished walk-in attic area where storage will never be an issue for you! Coastal Club is truly Lewes and Rehoboth's first resort-style community featuring indoor & outdoor pools, swim-up pool bar and clubhouse bar by Big Fish Grill, designated kiddie splash park with interactive fountain and pirate ship play area, state-of-the-art fitness center, outdoor tennis & pickleball, horseshoe, bocce courts,nature viewing areas, arts & crafts center, community garden and farm stand, dog park and 3.1 mile walking trail. Living the club life is the mantra you will live by at Coastal Club!
Location
State DE
County Sussex
Area Lewes Rehoboth Hundred (31009)
Zoning 299
Rooms
Other Rooms Dining Room, Primary Bedroom, Bedroom 2, Bedroom 4, Kitchen, Study, Sun/Florida Room, Great Room, Laundry, Loft, Bathroom 1, Bathroom 3, Attic, Primary Bathroom
Main Level Bedrooms 3
Interior
Interior Features Attic, Built-Ins, Carpet, Ceiling Fan(s), Combination Dining/Living, Combination Kitchen/Dining, Entry Level Bedroom, Floor Plan - Open, Kitchen - Island, Primary Bath(s), Recessed Lighting, Upgraded Countertops, Window Treatments, Wood Floors
Hot Water Natural Gas
Heating Forced Air
Cooling Central A/C
Flooring Carpet, Ceramic Tile, Hardwood
Fireplaces Number 1
Fireplaces Type Fireplace - Glass Doors, Gas/Propane
Equipment Built-In Microwave, Built-In Range, Cooktop, Dishwasher, Dryer, Microwave, Oven - Wall, Stainless Steel Appliances, Washer, Water Heater - Tankless
Fireplace Y
Window Features Double Pane,Energy Efficient
Appliance Built-In Microwave, Built-In Range, Cooktop, Dishwasher, Dryer, Microwave, Oven - Wall, Stainless Steel Appliances, Washer, Water Heater - Tankless
Heat Source Natural Gas
Laundry Main Floor, Dryer In Unit, Washer In Unit
Exterior
Exterior Feature Porch(es), Screened, Patio(s)
Garage Garage - Front Entry
Garage Spaces 6.0
Utilities Available Under Ground
Waterfront Y
Water Access N
View Water
Roof Type Architectural Shingle
Street Surface Black Top
Accessibility Doors - Lever Handle(s)
Porch Porch(es), Screened, Patio(s)
Road Frontage Private
Attached Garage 2
Total Parking Spaces 6
Garage Y
Building
Story 2
Foundation Crawl Space, Concrete Perimeter
Sewer Public Sewer
Water Public
Architectural Style Coastal, Contemporary
Level or Stories 2
Additional Building Above Grade
Structure Type 9'+ Ceilings,Tray Ceilings
New Construction N
Schools
School District Cape Henlopen
Others
Senior Community No
Tax ID 334-11.00-390.00
Ownership Fee Simple
SqFt Source Assessor
Security Features Carbon Monoxide Detector(s),Security System,Smoke Detector
Horse Property N
Special Listing Condition Standard
Read Less

Bought with EMILY WILLIAMS • Keller Williams Realty

"My job is to find and attract mastery-based agents to the office, protect the culture, and make sure everyone is happy! "




