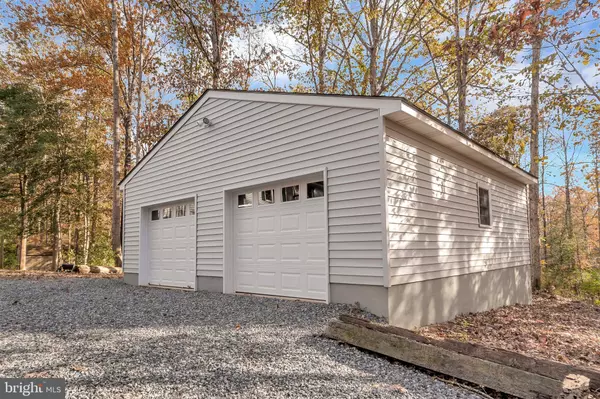For more information regarding the value of a property, please contact us for a free consultation.
7005 TOWLES MILL RD Spotsylvania, VA 22551
Want to know what your home might be worth? Contact us for a FREE valuation!

Our team is ready to help you sell your home for the highest possible price ASAP
Key Details
Sold Price $168,292
Property Type Single Family Home
Sub Type Detached
Listing Status Sold
Purchase Type For Sale
Square Footage 2,040 sqft
Price per Sqft $82
Subdivision Ta River Estates
MLS Listing ID VASP217644
Sold Date 02/13/20
Style Ranch/Rambler
Bedrooms 4
Full Baths 3
HOA Y/N N
Abv Grd Liv Area 1,146
Originating Board BRIGHT
Year Built 1991
Annual Tax Amount $1,379
Tax Year 2018
Lot Size 5.130 Acres
Acres 5.13
Property Description
Country living at its best!Charming fully renovated home on over 5 acres Family subdividable allowed !!!!Beautiful land with hardwoods and detached over 28x28 2 car garage with electric! Premium location close to schools,15 minutes to Fredericksburg and 95! 4 bedrooms and 3 full baths upstairs living room and HUGE lower level family room with cozy wood stove for the cold snowy nights!Stream on back of land so bring your Horses!! No fuss living with this TOTALLY renovated home ,brand new EVERYTHING!!! USDA NO MONEY DOWN eligible home.MOVE IN THE FANTASTIC HOME BY THE HOLIDAYS!
Location
State VA
County Spotsylvania
Zoning A3
Rooms
Other Rooms Living Room, Primary Bedroom, Bedroom 2, Bedroom 4, Kitchen, Family Room, Laundry, Storage Room, Bathroom 1, Bathroom 3, Primary Bathroom
Basement Daylight, Full, Full, Fully Finished, Heated, Improved, Rear Entrance, Walkout Level, Windows
Main Level Bedrooms 3
Interior
Interior Features Carpet, Combination Kitchen/Dining, Entry Level Bedroom, Family Room Off Kitchen, Floor Plan - Open, Kitchen - Eat-In, Kitchen - Island, Kitchen - Table Space, Recessed Lighting, Upgraded Countertops, Wood Stove
Hot Water Electric
Heating Forced Air, Heat Pump(s), Programmable Thermostat, Wood Burn Stove
Cooling Programmable Thermostat, Heat Pump(s), Central A/C
Flooring Carpet, Laminated
Fireplaces Number 1
Fireplaces Type Brick, Mantel(s), Wood
Equipment Built-In Microwave, Dishwasher, Dryer, Refrigerator, Stainless Steel Appliances, Stove, Washer, Water Heater
Fireplace Y
Window Features Double Pane
Appliance Built-In Microwave, Dishwasher, Dryer, Refrigerator, Stainless Steel Appliances, Stove, Washer, Water Heater
Heat Source Electric
Laundry Has Laundry, Basement, Lower Floor
Exterior
Exterior Feature Deck(s), Patio(s), Porch(es)
Garage Built In, Garage - Front Entry, Oversized
Garage Spaces 2.0
Waterfront N
Water Access N
View Creek/Stream
Roof Type Architectural Shingle
Accessibility None
Porch Deck(s), Patio(s), Porch(es)
Total Parking Spaces 2
Garage Y
Building
Lot Description Backs to Trees, Front Yard, Partly Wooded, Rear Yard, Stream/Creek, Subdivision Possible, Unrestricted
Story 2
Sewer On Site Septic
Water Well
Architectural Style Ranch/Rambler
Level or Stories 2
Additional Building Above Grade, Below Grade
New Construction N
Schools
Elementary Schools Livingston
Middle Schools Post Oak
High Schools Spotsylvania
School District Spotsylvania County Public Schools
Others
Pets Allowed Y
Senior Community No
Tax ID 60-7-12-
Ownership Fee Simple
SqFt Source Assessor
Horse Property Y
Horse Feature Horses Allowed
Special Listing Condition Standard
Pets Description No Pet Restrictions
Read Less

Bought with Robert S Cooper • Arista Real Estate

"My job is to find and attract mastery-based agents to the office, protect the culture, and make sure everyone is happy! "




